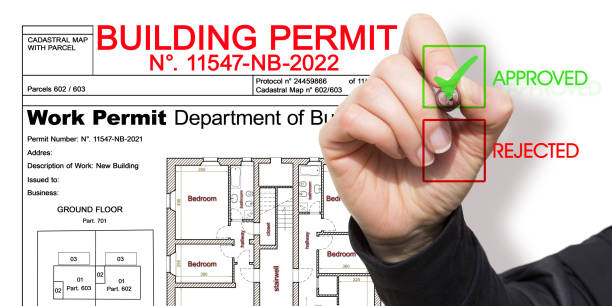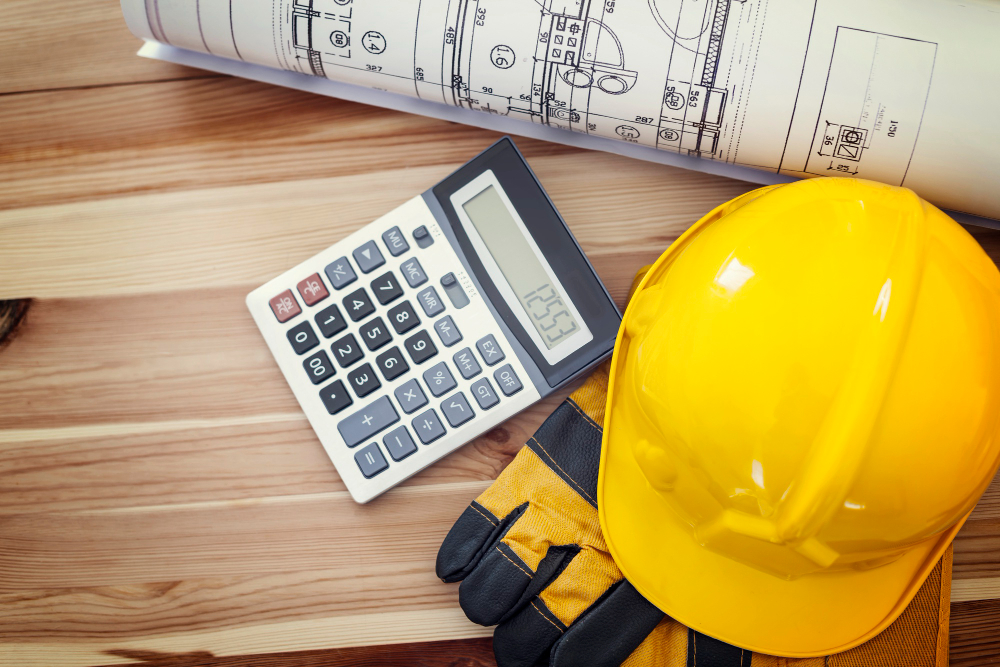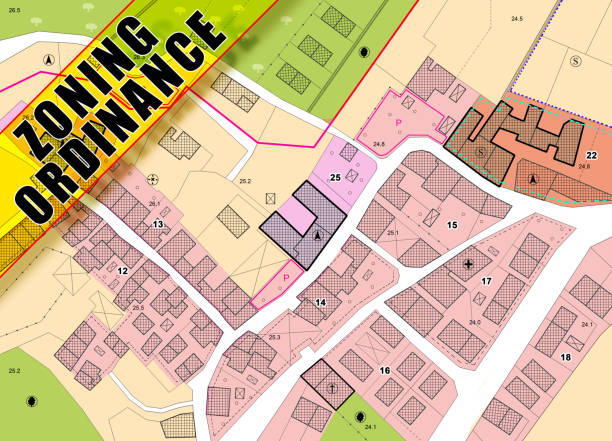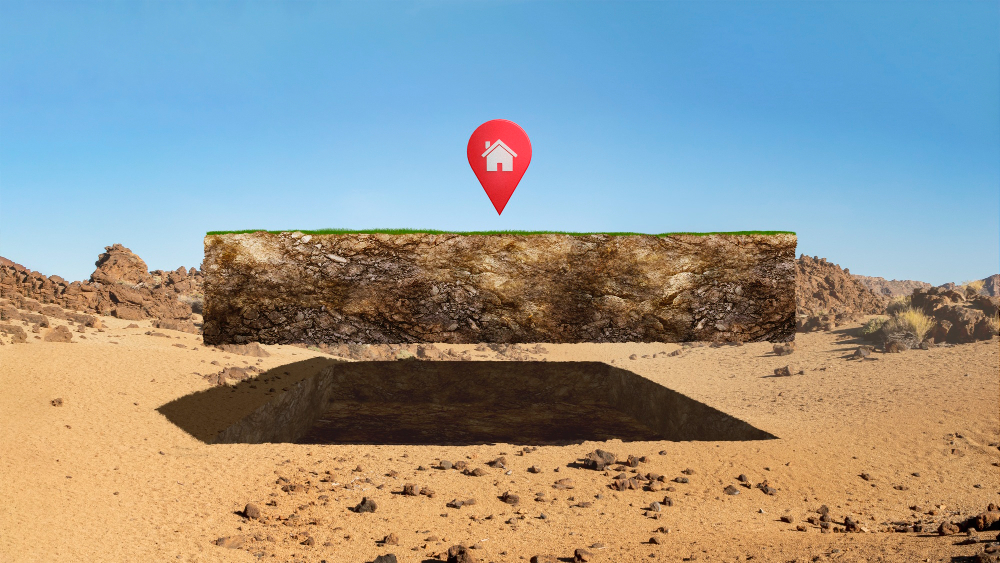Los Angeles is rolling the dice. The city’s Planning Commission just cleared a $2 billion mega-project in the heart of Skid Row. The plan is audacious. It aims to replace a cold storage plant with a huge mixed-use complex. (Los Angeles Times)
Table of Contents
ToggleIt’s not just another development. This one tugs at the threads of housing, inequality, and urban identity. Approving it is a step forward. But it’s also a gamble.
Here’s the breakdown—and why I think the stakes are high.
The Proposal: What Fourth & Central Would Be
The project, called Fourth & Central, would take up 7.6 acres along Central Avenue in downtown LA.
Here’s what’s on the table:
- 1,589 rental apartments, of which 249 would be “affordable.”
- 401,000 sq ft of creative office space
- 145,748 sq ft of retail and restaurant space
- Ten buildings of varying height (reduced from original designs)
- 2 acres of publicly accessible open space, better pedestrian links to Little Tokyo
Important changes were made midway. The tallest tower was trimmed—down from 44 to 30 stories. The hotel plan was scrapped and more residential units were added.
The project is led now by LA Cold Storage (the family business behind the old facility). They once partnered with Continuum Partners, but that firm has stepped back.
At this stage, the Planning Commission has only given a recommendation. The City Council must still give final approval.
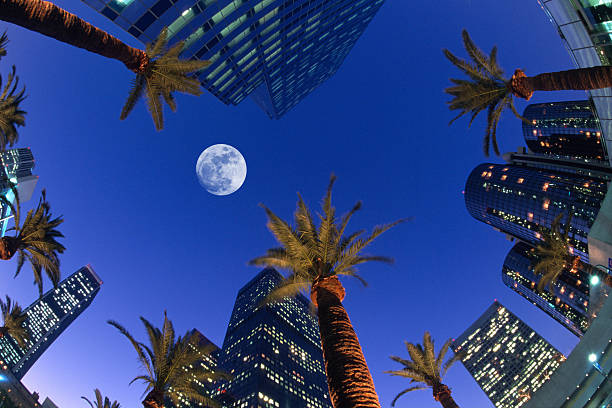
Why This Project Matters
1. Housing Crunch, Meet Ambition
Los Angeles has a chronic shortage of housing. The supply is tight, prices are steep, and many struggle to find a place to call home. Projects like Fourth & Central don’t solve all that, but they help chip away.
With over 1,500 units, this could ease pressure—especially in the downtown core where demand is clobbering supply. Even though fewer are “affordable” (just 249), it’s more than many proposals offer.
Still, “affordable” is a slippery term. Who qualifies? At what income level? These questions matter. If those units cater to people already well off, the “affordability” claim rings hollow.
2. Urban Renewal—or Displacement?
Skid Row is not just a place on a map. It’s a deep, haunted symbol of homelessness, marginalization, and urban neglect. Throwing in a high-end complex next door risks further displacement.
The project could bring new energy—shops, jobs, foot traffic. But it could also accelerate gentrification. Longtime residents may be pushed out. The social cost may outweigh the economic upside.
I believe cities need both infrastructure and compassion. Renewal that leaves people behind isn’t progress.
3. Risk in the Times of High Interest Rates
This is happening at a rough moment for development. Interest rates are high. Financing is hard to come by. Many developers are pausing or shelving projects.
That makes this proposal riskier than it looks. If the money dries up mid-build, it could stall or crumble. The city has to monitor that risk carefully.
4. The Power of Public Space
One of the design changes is the inclusion of open space. Two acres will be publicly accessible, and pedestrian routes will connect to Little Tokyo.
That’s smart. Dense urban settings need breathing room. Parks, plazas, walkways—these soften hard lines. They allow people to linger, to meet, to just be.
If done well, this could knit neighborhoods together instead of creating an isolated bubble.
The Pushback and the Tradeoffs
Nothing this big is without pushback. A few tensions stand out:
- Affordable vs. Profitable
Developers always see “affordable” as a cost. The more affordable you push, the harder the margins. Too often, the affordable units get squeezed. Who wins in negotiation? The city, or the balance sheets? - Height and scale
Cutting the tallest tower from 44 to 30 floors shows power in pushback. Too much height feels imposing, even alienating. But how tall is “too tall?” Some will always say it doesn’t fit the skyline. - Community voice
It’s unclear how much say local residents had. I worry that residents with fewer resources get drowned out by developers with deep pockets and fancy architects. - Financing will be fragile
If lenders pull out or costs balloon, the project could falter. The city needs financing guarantees or fallback plans. - Infrastructure strain
New development means more water, more power demand, more traffic. If infrastructure (roads, transit, utilities) isn’t upgraded, the project could worsen congestion or outages.
Why I Lean Positive (With Caveats)
What works for me:
- Scale matters. Small infill is fine, but we need large moves to catch up. This is one.
- Mixed use is smart. Offices, homes, shops, open space—all in one project—makes for vibrancy.
- Adaptive design. They listened, trimmed the height, added pedestrian links. That shows the developers aren’t rigid.
- Public access. The open space and walkways are not just decoration. They’re essential to making the space liveable and human.
Ans what makes me cautious:
- The affordable units may be token. 249 out of 1,589 is under 16%. That ratio feels light for a project in such a needy area.
- Gentrification risk is real. If you build luxury next to struggle, displacement is the silent partner.
- Approval doesn’t guarantee success. The plan may be approved, but execution is hard.
- Community oversight must be strong. Without strong accountability, promises get broken.
What Should the City Do?
If I were advising the LA City Council, here’s what I’d push for:
- Stronger affordability targets
Push for a higher proportion of units to be low- or middle-income. Don’t settle for token numbers. - Clear definitions and oversight
Who qualifies for “affordable”? At what income? How long will the units stay affordable? Make these transparent. - Community seats at the table
Local residents should have a formal voice in design, leasing, and operations. Empower them—not just in rhetoric. - Contingency plans for financing
The city should secure backstops or performance bonds so the project doesn’t stall midstream. - Infrastructure investments
Transport, utilities, drainage—upgrade them before the towers go up, not afterward. - Displacement mitigation
Offer relocation support, tenant protections, local hiring quotas, and affordable commercial leases so small businesses aren’t priced out.
Bigger Picture: What This Says About Modern Cities
Fourth & Central is a microcosm of a larger tension in global cities:
- Growth vs. equity
Cities need to grow, densify, evolve. But growth must serve all citizens, not just the well-heeled. - Redevelopment vs. heritage
Old neighborhoods have soul. How much do you erase in the name of progress? - Private capital vs. public needs
Developers bring money and efficiency. But whose needs get prioritized in that partnership? - Vision vs. realism
Bold plans are exciting — but they must be grounded in real money, real communities, and real constraints.
Cities like LA are modern labyrinths. They host wealth and poverty, glamour and grit, opportunity and neglect. Projects like this reshape not just buildings, but lives and identities.
Final Take
I lean toward supporting Fourth & Central—with strict caveats. It has potential and could help bring vital housing, commercial life, and open space. But it’s not a silver bullet.
If done poorly, it’s another trophy development that ignores people. If done well—with accountability, community input, and real affordability—this could be a turning point for downtown LA.
I’ll be watching City Council’s decision closely. And I’ll expect persistent citizen pressure to make sure this dream doesn’t become a cast of broken promises.
Want me to pull in voices from local residents, economists, or urban planners? I can expand this with interviews or comparisons to similar projects elsewhere.
For more insights on LA real estate, follow our JDJ Consulting Blog.
$2B Fourth & Central – Downtown LA Project Snapshot
A new mixed-use development in Skid Row aims to reshape downtown Los Angeles. Here’s what developers and planners need to know.
Project Value
Units Planned
Affordable
- 10 buildings across 7.6 acres
- 401K sq ft of office & 145K sq ft retail
- 2 acres public open space

