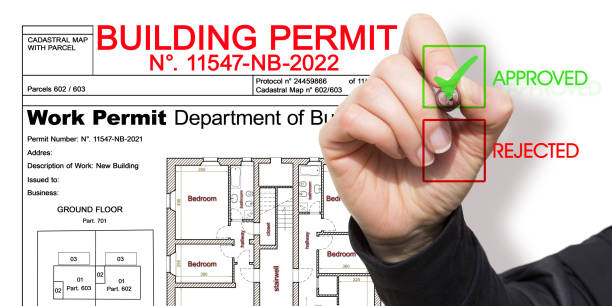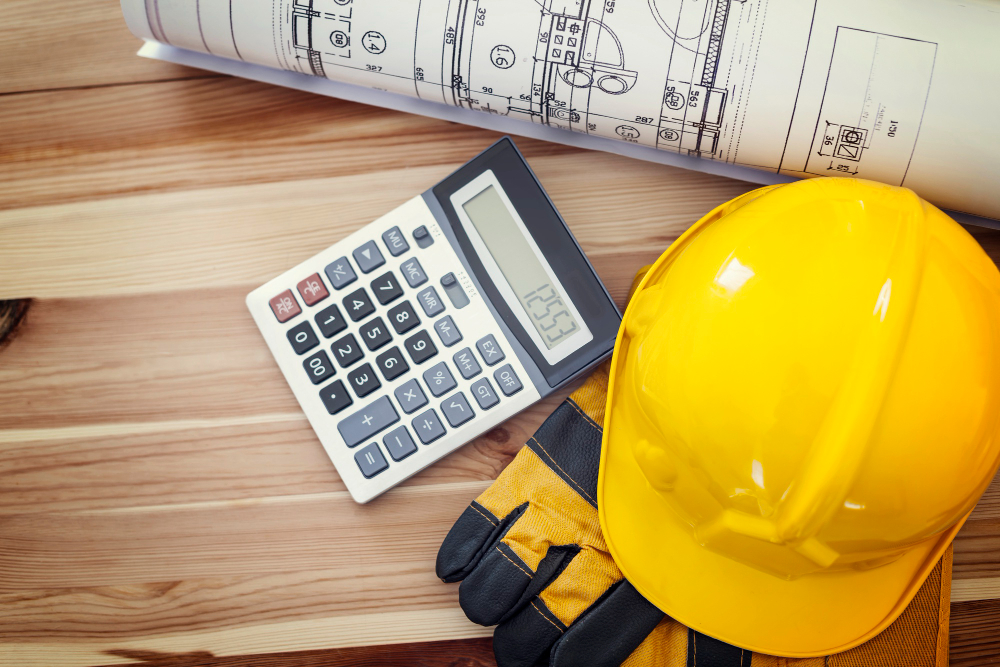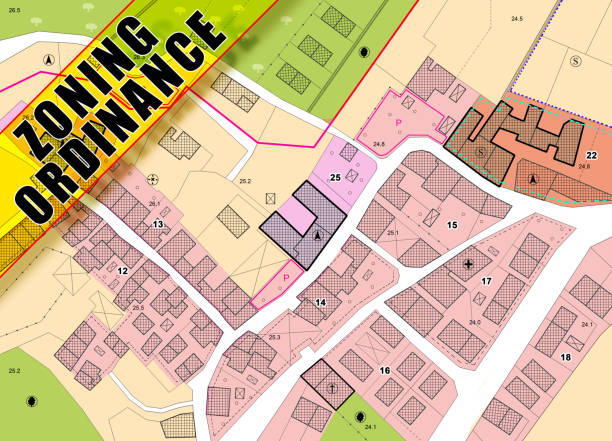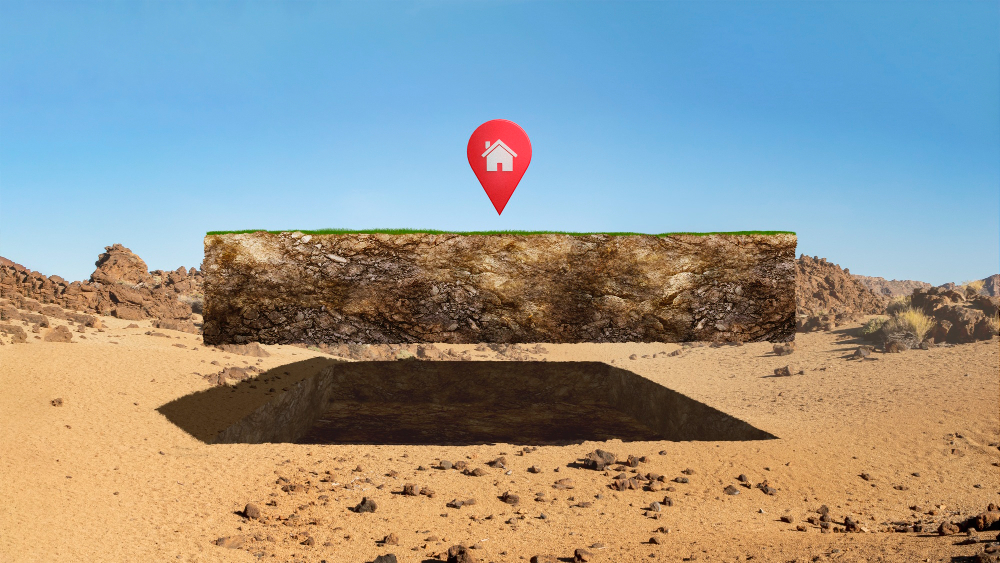How JDJ Consulting Group Conducts Feasibility Studies for Fire Rebuild Projects
Rebuilding a property after a fire can be a complex process. Zoning rules, permits, and building standards all play a role in what can be built. JDJ Consulting helps property owners and developers in Los Angeles cut through these challenges.
Table of Contents
ToggleOne of the first steps we recommend is a feasibility study. This study provides a clear picture of what is possible on a property. It outlines the rules, permits, and potential development options. By reviewing the property thoroughly, clients can make informed decisions and avoid costly mistakes later.
Understanding the Scope of a Feasibility Study
A feasibility study is more than just a report. It answers one key question: “Can this project be built?” For fire rebuild projects, JDJ Consulting examines:
Zoning regulations and permitted uses
Building limits, setbacks, and coverage requirements
Property-specific restrictions or special considerations
Opportunities to maximize development potential
The study helps clients understand what is allowed and what is achievable. JDJ presents multiple options in a clear, actionable report. This approach ensures clients have a roadmap for their rebuild project from the start.
JDJ Fire Rebuild Feasibility Study: Step-by-Step
Step 1
Review ZoningDetermine current zoning, permitted uses, and overlay restrictions.
Step 2
Analyze Development StandardsAssess lot size, setbacks, coverage, height, FAR, and parking requirements.
Step 3
Identify Permitted UsesCheck legal uses, conditional approvals, and mixed-use opportunities.
Step 4
Prepare Feasibility ReportConsolidate findings, provide development options, and required permits.
Step 5
Address Client QuestionsAnswer key concerns about height, units, FAR, ordinances, and expansion opportunities.
Step 6
Explore IncentivesAnalyze density bonuses, FAR adjustments, and height modifications for added potential.
Step 7
Deliver a RoadmapProvide a step-by-step plan to move forward with approvals and construction.
Step 1 – Reviewing Current Zoning Designation
Zoning regulations determine how a property can be used. JDJ Consulting begins every feasibility study by reviewing the current zoning designation.
Key points considered include:
Whether the property allows residential, commercial, or mixed-use development
Special rules, overlays, or district requirements that could affect the project
Compliance with city regulations from the outset
Example Zoning Review Checklist:
| Item | What JDJ Checks |
|---|---|
| Zoning Designation | Current land use type |
| Permitted Uses | Residential, commercial, mixed-use |
| Overlay Districts | Special rules or exceptions |
| Development Restrictions | Height, FAR, setbacks, coverage |
This step ensures the project follows local regulations and sets a solid foundation for further planning.
2nd Step – Analyzing Development Standards
Once the zoning designation is clear, JDJ Consulting examines the development standards. These rules determine the physical limits of a project. They include building size, placement, and other requirements that affect design and construction.
Key factors JDJ reviews include:
Lot size and coverage – how much of the property can be built on
Setbacks – minimum distance from property lines
Building height and Floor Area Ratio (FAR) – maximum allowed building volume
Parking requirements – number of spaces based on project type
Special exceptions or bonuses – potential incentives for affordable housing or other programs
Example Development Standards Table:
| Standard | What JDJ Checks |
|---|---|
| Lot Coverage | Maximum percentage of lot that can be built |
| Setbacks | Front, side, and rear minimum distances |
| Building Height | Maximum height allowed |
| FAR | Floor Area Ratio limits |
| Parking | Required spaces based on use |
| Special Exceptions/Bonuses | Density bonuses, height or FAR adjustments |
By analyzing these standards, JDJ Consulting identifies both constraints and opportunities. This ensures clients understand what is physically possible before moving forward with design.
Step 3 – Identifying Permitted Uses
After reviewing zoning and development standards, JDJ Consulting identifies the permitted uses of the property. This step determines what types of buildings or activities can legally exist on the site.
Key points considered include:
Allowed uses under current zoning (residential, commercial, mixed-use)
Conditional uses that may require special approval
Opportunities to expand or optimize the project based on local rules
Why this step matters:
Ensures the project is legal and compliant
Helps clients explore value-maximizing opportunities
Avoids costly mistakes or redesigns later
Example Permitted Uses Checklist:
| Permitted Use Type | Notes/Considerations |
|---|---|
| Residential | Single-family, multi-family, or mixed units |
| Commercial | Retail, office, or service uses |
| Conditional Uses | Requires special approval from city authorities |
| Mixed-Use | Combination of residential and commercial |
Identifying permitted uses gives clients a clear picture of what is possible, helping them plan their fire rebuild efficiently and strategically.
Step 4 – Preparing the Feasibility Study and Development Report
After analyzing zoning, development standards, and permitted uses, JDJ Consulting prepares a complete feasibility study and development report. This report consolidates all findings and provides clients with actionable insights.
The report typically includes:
Multiple development options based on zoning and standards
Required approvals and permits for each option
Analysis of potential incentives, like density bonuses or FAR adjustments
Pros and cons of each development scenario
Why this step is important:
Gives clients a clear roadmap for their rebuild project
Highlights opportunities and potential challenges early
Supports decision-making, budgeting, and project planning
Example Report Features:
| Section | Details |
|---|---|
| Zoning & Development Summary | Current designation, restrictions, allowed uses |
| Proposed Options | Multiple build scenarios with pros and cons |
| Required Approvals | Permits, planning, and city reviews |
| Incentives & Bonuses | Affordable housing density bonuses, FAR adjustments |
By providing this detailed report, JDJ Consulting helps clients make informed decisions and move forward confidently.
5th Step – Addressing Client-Specific Questions and Concerns
A key part of JDJ’s feasibility study is addressing client questions. Each project is unique, and clients often have specific concerns about their property.
Common client questions include:
What is the maximum allowable building height?
How many units can be built on the property?
What is the maximum Floor Area Ratio (FAR)?
Does the CHIP ordinance apply?
Are there any other ordinances that could support expansion?
Example Client Questions & JDJ Analysis:
| Client Question | JDJ Analysis |
|---|---|
| Maximum building height | 35 ft or as allowed by overlay incentives |
| Maximum number of units | 3–5 units depending on lot size and zoning rules |
| Maximum FAR | Current 1.2, potential 1.5 with bonuses |
| CHIP ordinance applicability | Reviewed for compliance and incentives |
| Other expansion opportunities | Density bonuses, height adjustments, or FAR increases |
Why this step matters:
Ensures clients get clear, actionable answers
Helps plan the project in compliance with city rules
Builds confidence that the rebuild can maximize property value
Fire Rebuild Feasibility Study Timeline & Duration
Step 1: Review Zoning (1–2 days)
Determine current zoning, permitted uses, and overlay restrictions.
Step 2: Analyze Development Standards (2–3 days)
Assess lot size, setbacks, coverage, height, FAR, and parking requirements.
Step 3: Identify Permitted Uses (1 day)
Check legal uses, conditional approvals, and mixed-use opportunities.
Step 4: Prepare Feasibility Report (3–5 days)
Consolidate findings, provide development options, and outline required permits.
Step 5: Address Client Questions (1–2 days)
Answer client concerns regarding height, units, FAR, and ordinances.
Step 6: Explore Incentives (1–2 days)
Analyze density bonuses, FAR adjustments, and height modifications for added potential.
Step 7: Deliver Roadmap (1 day)
Provide a step-by-step plan for approvals, construction, and maximizing property value.
Step 6 – Exploring Development Opportunities and Incentives
JDJ Consulting goes beyond basic zoning and standards to identify opportunities that can enhance the project. This includes analyzing incentives that may increase the property’s development potential.
Key opportunities include:
Density bonuses for affordable housing projects
FAR adjustments that allow more floor area
Height modifications in certain zones
Special permits or exceptions that increase buildable units
Example Opportunities Table:
| Incentive Type | Potential Benefit |
|---|---|
| Density Bonus | Allows more residential units |
| FAR Adjustment | Increases total floor area |
| Height Increase | Adds an extra story or taller ceilings |
| Overlay District Exceptions | Special rules that allow expanded development |
Why this step matters:
Helps clients explore all ways to maximize their property
Identifies opportunities for higher return on investment
Ensures that the project takes full advantage of city incentives
7th Step – Delivering a Clear Path Forward
After completing the study and analysis, JDJ Consulting provides clients with a roadmap for moving forward. This helps turn findings into actionable steps.
What the roadmap includes:
Recommended development option based on feasibility
Step-by-step plan for approvals and permits
Timeline estimates for design, review, and construction
Guidance on leveraging incentives and bonuses
Why this step matters:
Gives clients confidence to start their project
Reduces risk of delays or surprises
Ensures compliance with city regulations and maximizes development potential
Example Roadmap Format:
| Step | Action Required |
|---|---|
| Select Development Option | Choose from multiple scenarios |
| Obtain Permits & Approvals | Submit applications to city departments |
| Plan Design & Construction | Finalize architectural and site plans |
| Leverage Incentives | Apply for density, FAR, or height bonuses |
| Begin Construction | Start project following approved plan |
By delivering a clear, actionable plan, JDJ Consulting ensures clients can move forward confidently with their fire rebuild project.
Ready to Explore Your Fire Rebuild Project?
JDJ Consulting Group can help you navigate zoning, permits, and development opportunities. Schedule a free personalized consultation today to understand your property’s full potential and plan your rebuild with confidence.






