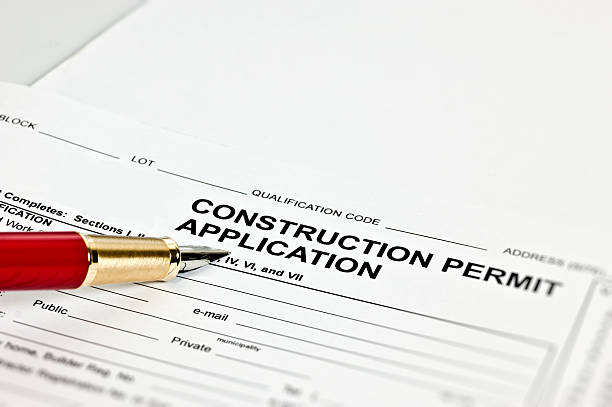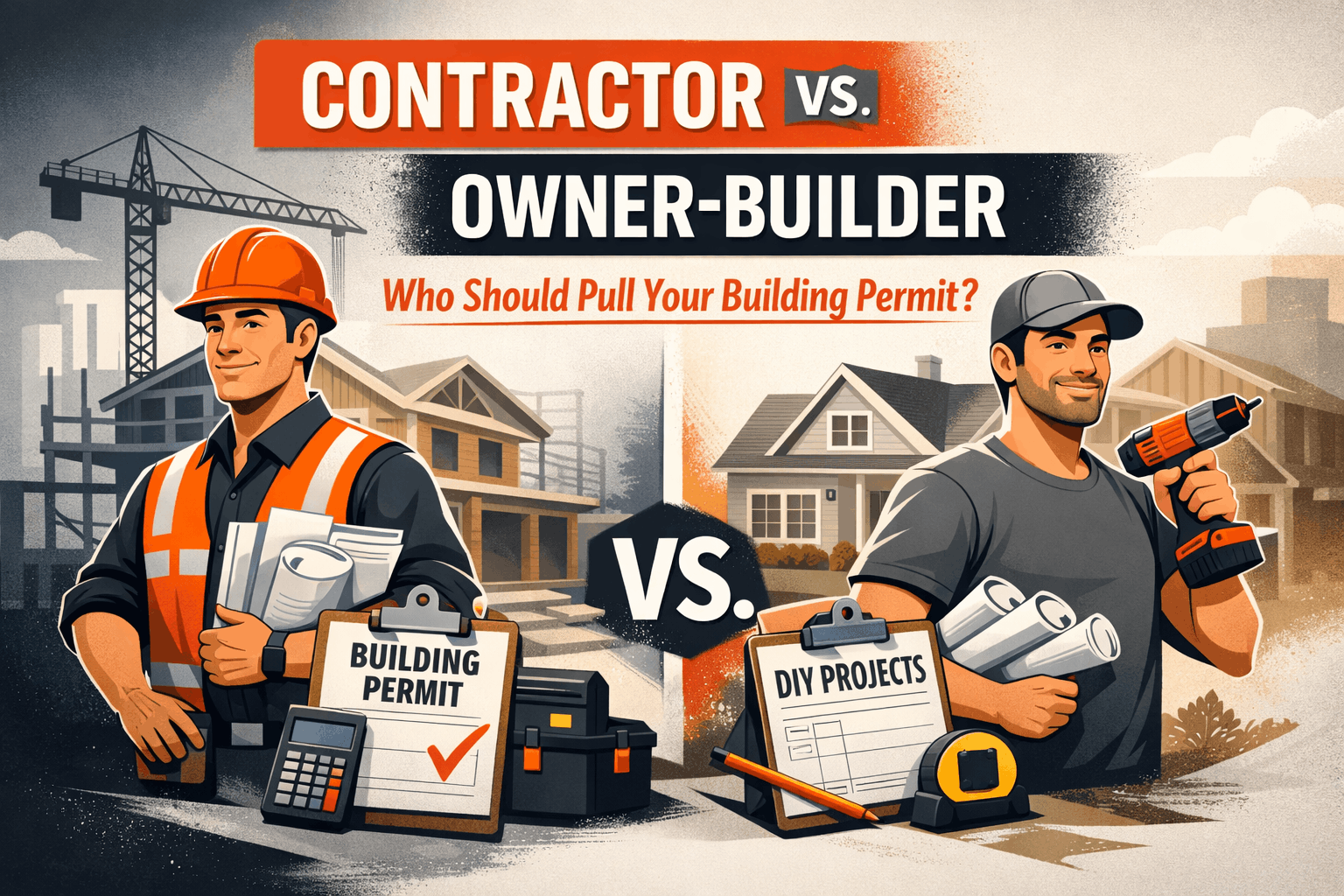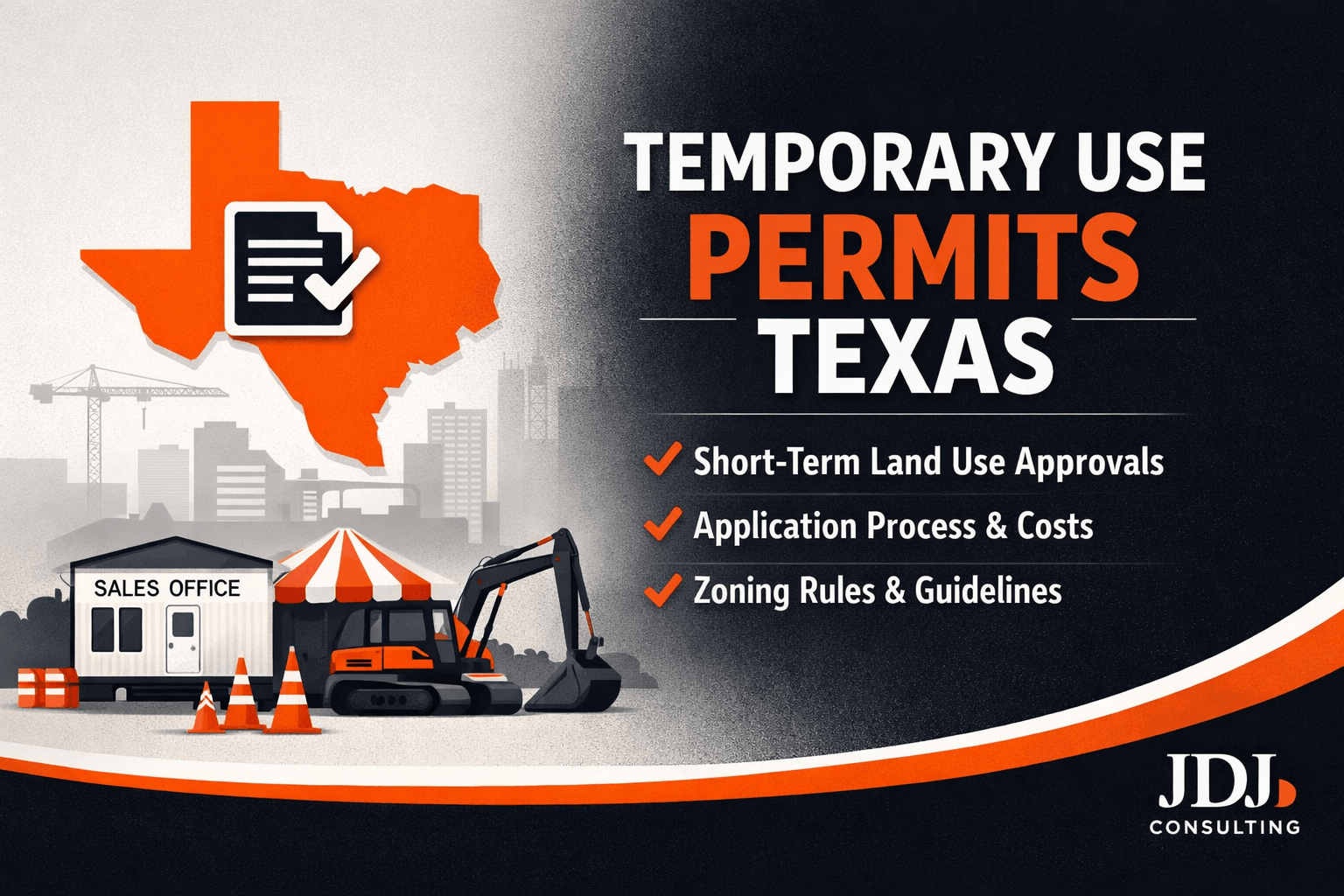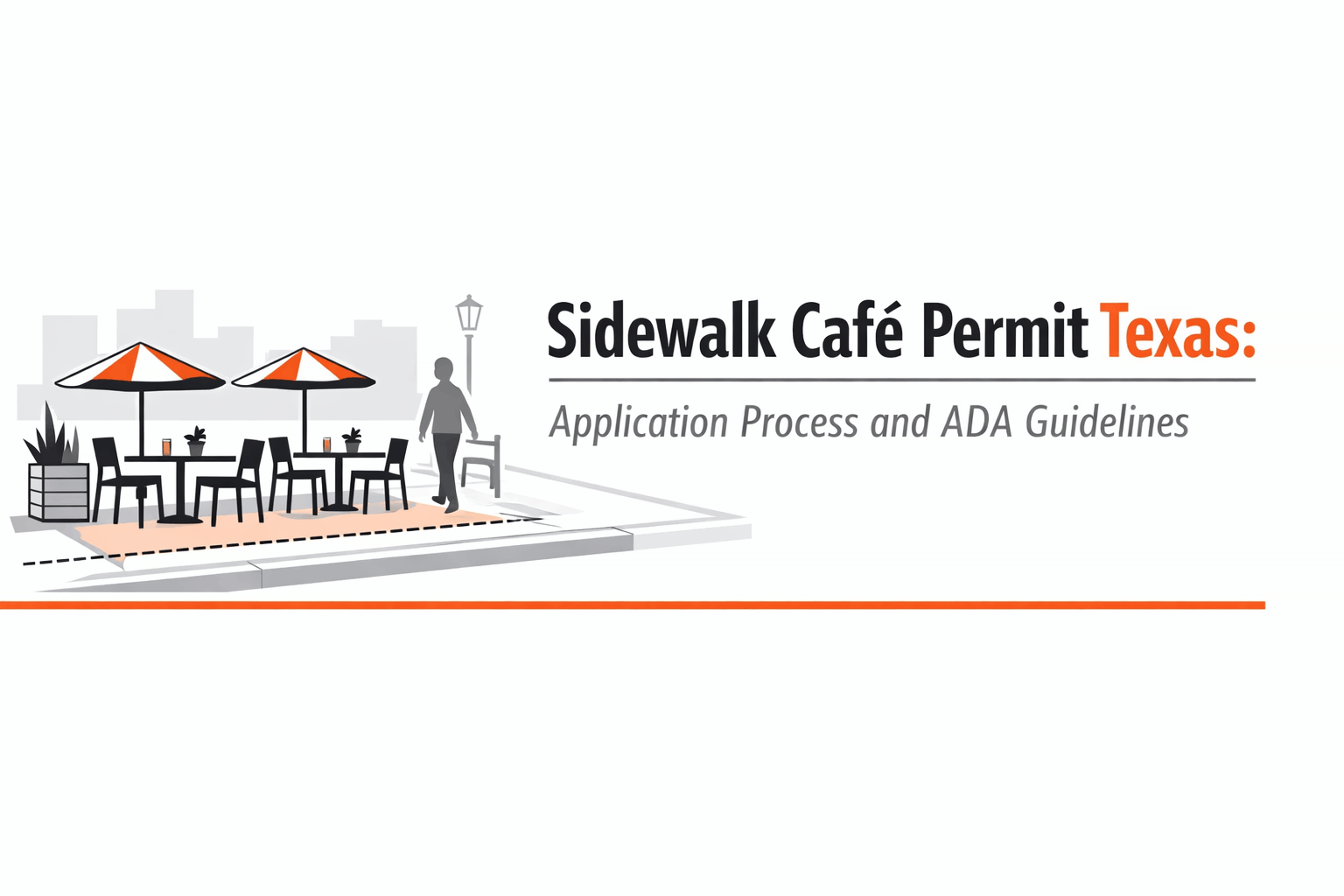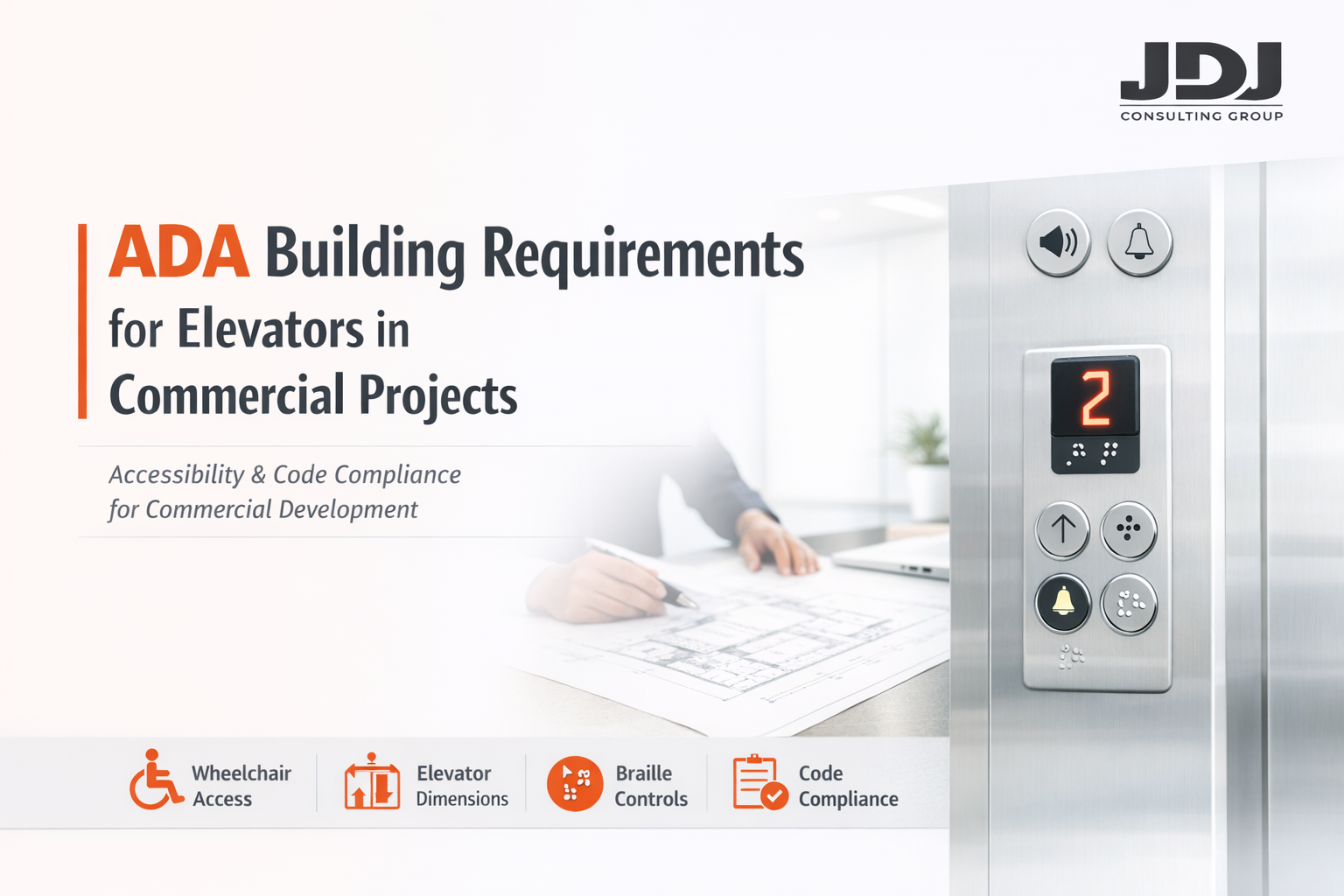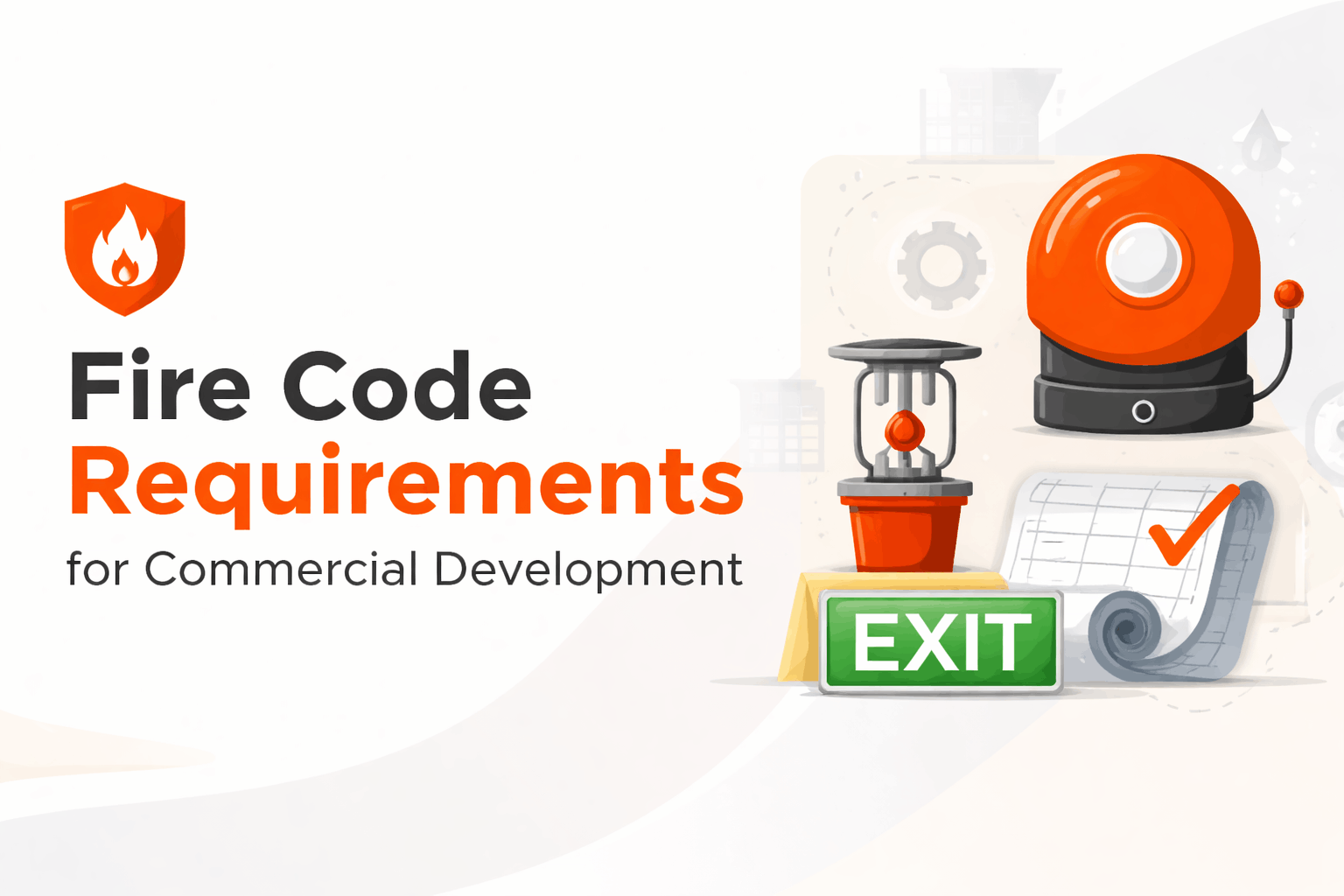If you’ve ever tried to start a construction project in Los Angeles, you’ve probably heard the same warning: “Good luck with LADBS.” Those five words can make even the most seasoned developer take a deep breath.
Table of Contents
ToggleFor many property owners, the Los Angeles Department of Building and Safety (LADBS) feels like a maze — long lines, confusing forms, missing documents, and endless back-and-forth with plan checkers. You walk in thinking it’s a simple permit, and walk out realizing you’ve stepped into an entire process built on details, timing, and the city’s interpretation of building codes.
But here’s the truth: it doesn’t have to be that painful.
The key to a smooth LADBS experience isn’t luck — it’s preparation. If you understand how the system works, what the city looks for, and when to act, you can actually move your project forward faster than most. That’s where consultants like JDJ Consulting Group come in.
We’ve seen every kind of project — hillside homes, ADUs, mixed-use developments, even major commercial remodels — and the biggest difference between fast-tracked permits and delayed ones usually starts before the application is ever submitted.
This guide walks you through the full process of filing a building permit application with LADBS — step by step. You’ll learn how to prepare your plans, avoid common pitfalls, and navigate corrections like a pro. Whether you’re a first-time homeowner or a developer juggling multiple projects, this breakdown will help you avoid the red tape and get your permit moving from day one.
Because in Los Angeles, time really is money — and understanding how to work with LADBS, not against it, is the smartest investment you can make.
What Is a LADBS Building Permit and Why You Need One
A building permit is official permission from LADBS that allows you to start construction, repair, or alteration on a property. It confirms that your project meets Los Angeles building codes, zoning laws, and safety standards.
When a Building Permit Is Required
Not every project needs a permit, but most changes that affect a building’s structure, safety, or utilities will. Here are a few examples:
Building a new home or addition
Converting a garage or basement into living space
Installing or upgrading plumbing, electrical, or HVAC systems
Making structural repairs or foundation work
Adding retaining walls, pools, or decks
If you’re unsure whether your project needs approval, check the LADBS website or call the local office before you start.
Risks of Starting Work Without a Permit
Working without a permit can lead to serious setbacks. LADBS inspectors can issue stop-work orders, and you may face fines or be forced to remove completed work. It can also delay property sales or refinancing since unpermitted improvements must often be corrected or demolished.
Here’s a quick comparison of the difference between permitted and unpermitted work:
| Aspect | Permitted Work | Unpermitted Work |
|---|---|---|
| Legal Status | Fully compliant with city codes | Violates city codes |
| Inspections | Reviewed and approved by LADBS | No official inspection |
| Resale Impact | Increases property value | Can lower value or block sale |
| Financial Risk | Covered under insurance | Often not insured |
| Timeline Impact | Delays possible, but legal | Risk of stop-work orders |
Starting correctly protects both your investment and your timeline.
Before You Start: Confirm Zoning and Project Feasibility
Before filling out any form, you need to confirm what’s legally allowed on your property. Many permit delays begin because the project doesn’t match zoning rules. Spending an hour on early research can save you weeks later.
Check Property Zoning and Permitted Uses
Every property in Los Angeles falls under a specific zoning code that defines what type of construction is allowed — residential, commercial, or mixed-use. Zoning also controls building height, floor area ratio (FAR), lot coverage, and setback requirements.
You can use the ZIMAS (Zone Information and Map Access System) or the LADBS Zoning Lookup Tool to check your zoning details online.
Once you know your zoning, confirm if your project fits within the permitted uses. For example:
| Zoning Code | Allowed Uses (General) | Special Conditions |
|---|---|---|
| R1 (Single-Family) | One main dwelling per lot | ADUs may be allowed with conditions |
| R2 (Two-Family) | Duplexes, small multifamily | Height and setback limits apply |
| C2 (Commercial) | Retail, office, mixed-use | Parking and noise standards |
| RD1.5 (Restricted Density) | Small-scale multifamily | Additional design review may apply |
If your plans conflict with current zoning, you may need to apply for Planning clearance, a variance, or conditional use permit before submitting to LADBS.
Identify Which Permit Lane Your Project Needs
LADBS offers several ways to apply for a permit. Choosing the correct path is important — it affects review time and approval speed.
Online / Express Permits: For minor work such as re-roofing, water heater replacements, or small electrical jobs. These are fast and often approved the same day.
Plan Check Permits: For major projects involving structure, new construction, or design changes. These require full plan review by multiple departments.
Over-the-Counter Permits: For simple projects that can be reviewed by a plan checker in person at a district office.
Choosing the wrong lane can delay your application. If you’re unsure which applies, check LADBS’s project categories or consult with a permit expeditor who can evaluate your scope.
Step 1 — Create Your LADBS Account and Understand the Online Portal
Most LADBS permit applications now start online through MyLADBS, the city’s digital platform for submissions, payments, and inspections. Creating an account is easy and helps you track your project from start to finish.
How to Set Up Your Account
Visit https://ladbs.org and click “MyLADBS Login.”
Register with your name, email, and password.
Confirm your account through the verification email.
Log in and select “Apply for a Permit.”
You can submit applications, upload plans, pay fees, and schedule inspections — all from one dashboard.
What You’ll Need Before You Apply
Before starting your first online application, gather these details:
Property address and Assessor’s Parcel Number (APN)
Project description and valuation
Owner information (and contractor details if applicable)
License number and classification (for contractors)
Digital versions of all drawings, calculations, and forms
Here’s a quick preparation table you can use as a checklist:
| Item | Required For | Format or File Type |
|---|---|---|
| Site plan and floor plans | All major projects | PDF, scaled drawings |
| Structural calculations | Additions or new builds | PDF with engineer stamp |
| Title 24 energy documents | Any work affecting energy systems | |
| Ownership proof or authorization | Owner or tenant projects | PDF or letter |
| Payment method | All applications | Credit/debit or online transfer |
Uploading the right files early helps LADBS staff process your permit faster.
Pro Tip
Double-check that all plan files are labeled clearly and in order (for example, “A-1 Floor Plan,” “S-1 Structural Plan”). Disorganized uploads are one of the most common reasons for intake delays.
Step 2 — Assemble Required Documents and Professional Stamps
Now that your LADBS account is ready, it’s time to organize your paperwork. Missing or outdated documents are among the most common reasons applications get sent back for corrections. A little preparation here can save you weeks later.
Before submitting your plans, make sure every drawing, report, and form is complete, signed, and properly labeled. If something’s missing, LADBS will stop your review until you fix it.

What Documents Are Required
The list of required documents depends on your project type. Still, certain items are almost always needed.
For most projects, you’ll need:
Building Plans – Architectural floor plans, elevations, and site layouts.
Structural Calculations – Required when adding load-bearing walls or new floors.
Title 24 Energy Forms – Needed when the project affects lighting, windows, or HVAC systems.
Soil Report or Geotechnical Study – Required for hillside or foundation work.
Permit Application Form – The main LADBS form listing property and owner details.
Contractor or Owner-Builder Declaration – Establishes who is responsible for the work.
Green Building and Stormwater Checklists – Required for most new builds or large remodels.
If you’re working on a commercial or multi-family project, you may also need:
Accessibility compliance documents
Fire department approval sheets
Planning clearance certificates
Waste management plans
It’s a lot, but once you prepare this set once, future submittals get much easier.
Table: Common Document Requirements by Project Type
| Project Type | Typical Documents Needed | Professional Stamps Required |
|---|---|---|
| Single-Family Remodel | Building plans, energy forms, site plan | Architect or engineer (if structural) |
| ADU Construction | Full architectural set, structural calcs, Title 24, survey | Architect and engineer |
| Commercial Tenant Improvement | Floor plan, electrical/mechanical plans, accessibility form | Architect; MEP engineers |
| Structural Addition | Structural plans, calculations, soils report | Licensed structural engineer |
| Pool or Deck | Site plan, structural specs, safety compliance form | Engineer or qualified designer |
Professional Stamps and Signatures
Most major projects require licensed professionals to stamp and sign drawings. LADBS uses these stamps to confirm that the plans were prepared by qualified experts who take legal responsibility for their accuracy.
Here’s what that means in practice:
Architect’s Stamp: Required for new construction or major remodels that affect design or layout.
Engineer’s Stamp: Required for any project involving structural, electrical, or mechanical systems.
Contractor License Information: Must match what’s on file with the California State License Board.
Owner-Builder Declaration: If you’re doing the work yourself, LADBS needs proof you own the property and understand the legal responsibilities.
If you submit unstamped drawings where stamps are required, LADBS will not start the review.
Keep Your Plans Organized
A disorganized plan set can cause serious slowdowns. Reviewers at LADBS handle hundreds of applications a week. The clearer your file is, the faster it moves through review.
Tips for clean submittals:
Use consistent sheet numbers (A-1, A-2, S-1, etc.).
Place the project address and permit number on every page.
Save all files in PDF format with easy-to-read titles.
Combine related sheets into single files (for example, all architectural sheets together).
Taking the time to organize your digital folder will make resubmittals smoother later.
Why Missing Documents Delay Permits
When even one required document is missing, LADBS automatically issues a correction notice. This means your plan check pauses until you resubmit, pushing your project back days or even weeks.
A common example: A homeowner uploads plans but forgets the Title 24 forms. LADBS won’t review the energy portion until those forms arrive. That missing file can push back approvals for the entire project.
To prevent this, do a final check before uploading.
Quick Pre-Submission Checklist:
All plans and forms signed and dated
Correct file naming (no duplicates or mismatched titles)
PDFs uploaded under the right category (architectural, structural, mechanical, etc.)
Fee payment ready
All supporting documents attached
When everything is ready, it’s time for the next step — completing the actual application.
Step 3 — Fill Out the Application Forms Correctly (and Avoid Common Mistakes)
Once your documents are in order, you can start the application itself. LADBS forms are detailed but straightforward if you go line by line.
Still, many applicants rush through them — and that’s where small errors lead to long delays.
Common Form Errors That Cause Rejections
Here are the most frequent mistakes that trigger correction notices:
Mismatched project descriptions between forms and plans.
Different owner names listed on different documents.
Wrong contractor license numbers or expired licenses.
Incorrect valuation of work (used to calculate fees).
Missing contact information for key professionals.
Before submitting, double-check that the same names, addresses, and project descriptions appear on every page.
Forms Checklist
These are the forms you’ll typically need to fill out for a building permit with LADBS:
Building Permit Application (PC/STR/M)
Supplemental Forms (plumbing, electrical, or mechanical, depending on scope)
Owner-Builder Declaration (if not hiring a licensed contractor)
Energy Compliance Declaration (Title 24)
Contractor’s License and Workers’ Compensation Certificate
Waste Diversion Plan (for demolition or construction waste)
If your project involves planning or zoning approvals, include those clearance documents too.
A Few Practical Tips
Fill forms digitally whenever possible — handwritten forms can slow down scanning and intake.
Use plain, clear language for your project description. For example:
“Kitchen remodel with new plumbing and electrical fixtures.” instead of “General renovation work and updates.”
Review your spelling and address details — simple typos can cause data mismatches.
Save every file as a PDF before uploading.
When LADBS receives a clean, consistent packet, it often moves to the review stage faster.
Step 4 — Choosing the Right Submission Method: Express, Online, or Plan Check
At this stage, you’ve got your documents, plans, and forms ready to go. Now you need to decide how to submit your building permit. LADBS offers several submission options, and picking the right one can make a big difference in how quickly your permit gets approved.
Each path serves a specific type of project. If you choose the wrong lane, your application might get rerouted, adding weeks to your review time.
The Three Main LADBS Permit Options
Here’s a quick breakdown of the main permit submission routes:
| Submission Type | Best For | Average Approval Time | Where to Submit |
|---|---|---|---|
| Express Permit | Simple projects like water heater replacements, re-roofing, minor electrical work | Same day or within 1–2 days | MyLADBS Online Portal or in person |
| Online Permit (No Plan Check) | Standard residential work that doesn’t alter structure (small remodels, fencing, window replacements) | 1–5 days | MyLADBS Portal |
| Plan Check Permit | Structural changes, additions, new construction, or commercial work | Several weeks to months depending on scope | Uploaded through MyLADBS for review |
Each option serves a different purpose. If you’re unsure which one applies to your project, LADBS provides a Permit Type Reference Guide online that matches project types with their submission paths.
Express Permits: The Fast Lane for Simple Jobs
Express Permits are the quickest and easiest way to get minor work approved. These are often used by contractors or homeowners for small repairs or upgrades that don’t need plan review.
Examples of work that may qualify:
Replacing a water heater
Minor electrical or plumbing repairs
Roof re-covering or replacement
Window or door replacements of the same size
Installing a residential fence
You can apply for these through the MyLADBS portal or at a local LADBS office. If your documents are ready and your scope fits the criteria, approvals can happen in one visit or within a few days online.
Pro tip: Always double-check the Express Permit eligibility list before applying. Submitting a large project under this category will automatically push your file into full plan check, causing delays.
Online Permits: For Moderate Projects Without Structural Work
If your project doesn’t involve major structural changes but is more complex than simple repairs, an Online Permit without plan check might be your best option. This path still requires forms and uploads, but it’s much faster than a full review.
Common projects under this category:
Kitchen or bathroom remodels (non-structural)
Replacing HVAC systems
Installing new electrical panels or service upgrades
Small detached accessory structures
The MyLADBS portal allows you to upload your documents, pay fees, and track your progress. If the system flags your project for additional review, it may convert to a plan check automatically — so make sure your descriptions are clear and complete.
Why it helps: You can save time by avoiding in-person visits and tracking updates from anywhere. Just remember that even online permits require accurate forms and digital plan uploads.
Plan Check Permits: For Structural and Large-Scale Projects
If your work involves new construction, additions, or major changes to the structure, you’ll need a Plan Check Permit. This process involves several departments — structural, zoning, mechanical, and sometimes even fire or public works.
Projects that require plan check include:
Building new residential or commercial structures
Expanding square footage or adding floors
Converting garages or basements into living space
Installing complex mechanical or electrical systems
Projects in hillside or fire-prone areas
During plan check, LADBS reviewers inspect every detail of your plans. They may issue correction notices that you’ll need to address before final approval. It’s detailed and slower, but it ensures that your project meets all city codes and safety standards.
Table: Pros and Cons of Each LADBS Permit Route
| Permit Type | Advantages | Potential Drawbacks |
|---|---|---|
| Express Permit | Fastest approval; low cost; simple forms | Only applies to limited, minor work |
| Online Permit | Convenient, remote submission; shorter review time | May convert to plan check if unclear or complex |
| Plan Check Permit | Comprehensive review ensures full compliance | Can take weeks or months; higher fees |
A Few Tips to Avoid Submission Delays
Even if you choose the right path, small errors can slow things down. Keep these best practices in mind:
Describe your project clearly. LADBS reviewers rely on your project description to assign the correct reviewers.
Upload files in the correct category. Misplaced documents often lead to re-review.
Check your zoning early. Even the right permit path can’t move forward if zoning clearance is missing.
Keep file names consistent. For example, “A-1 Floor Plan.pdf” or “S-2 Structural Details.pdf.”
If your project involves multiple disciplines or tight deadlines, consider hiring a permit expeditor. Professionals like JDJ Consulting Group can coordinate between you, LADBS, and other city departments to keep everything moving.
What Happens After Submission
Once you submit your application and pay the initial fees, LADBS assigns your case to the appropriate reviewers. You’ll get an email confirming receipt and instructions for tracking your project’s status online.
From there, your permit will move through three stages:
Intake and Verification — Staff check your forms and uploaded documents.
Plan Review or Express Approval — Reviewers examine drawings and request corrections if needed.
Final Fee Payment and Permit Issuance — Once approved, LADBS issues your permit digitally or over the counter.
When you receive that permit, you can start scheduling inspections and begin work.
Step 5 — Pay Fees and Track Timelines: What to Expect After Submission
After you’ve submitted your building permit application, the next step is paying the required fees and tracking your review progress. This part often surprises homeowners and even experienced contractors — because fees and timelines can vary depending on your project type, size, and location.
Understanding what happens after you click “Submit” helps you avoid unnecessary confusion or delays later on.
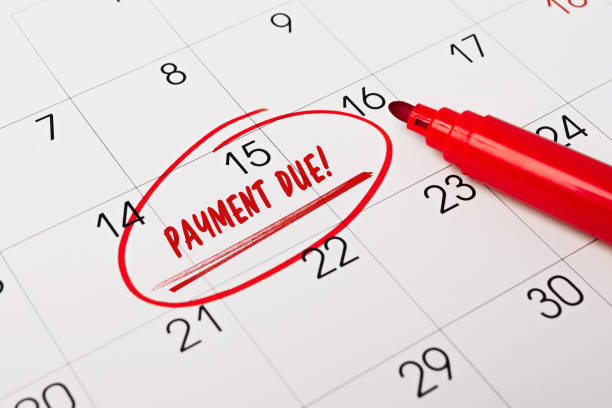
Understanding LADBS Permit Fees
LADBS fees aren’t fixed. They’re based on the project valuation, permit type, and the departments involved. That means two projects with similar scopes might pay different amounts depending on complexity and review needs.
Here’s a quick breakdown of how LADBS fees are usually structured:
Plan Check Fees: Charged upfront for projects requiring full review.
Permit Issuance Fees: Paid once your plans are approved and ready to issue.
Additional Department Fees: If your project involves Fire, Public Works, or Housing, you may see extra charges.
Inspection Fees: Applied per inspection visit during construction.
Most payments can be made online through the MyLADBS portal using a credit card or e-check. If you prefer, in-person payments are also accepted at LADBS Development Services Centers.
Pro tip: Always confirm your final fee total before making payment — sometimes correction resubmissions or added plan reviews adjust the amount due.
Typical LADBS Review Timelines
Each project type follows its own review path. Smaller permits often move quickly, while full plan checks can take several weeks or even months.
Here’s an overview of the average review timelines you can expect:
| Project Type | Review Type | Typical Timeline | Notes |
|---|---|---|---|
| Simple Express Permit | No Plan Check | Same day to 2 days | Over-the-counter or online approval |
| Online Non-Structural Permit | Limited Review | 3–7 business days | May extend if additional info requested |
| Residential Plan Check | Full Review | 4–8 weeks | Includes zoning, structural, and building review |
| Commercial or Multi-Family Plan Check | Full Review | 8–16 weeks | Often requires multiple department sign-offs |
| Hillside, Fire, or Coastal Zone Projects | Expanded Review | 12–24 weeks | Additional agency review often required |
These are general estimates, but projects that require corrections or resubmissions can easily double in time. That’s why it’s important to respond quickly when LADBS sends you a “Corrections Required” notice.
How to Track Your Permit Progress
Once your application is in the system, LADBS provides several tools to check its progress. Tracking regularly helps you stay proactive and avoid missed updates.
Here’s how you can do it:
Log in to your MyLADBS Account.
Go to “Permit Applications.”
Select your project to view real-time status.
Each department’s review progress appears under “Workflow.”
Use the LADBS Inspection Portal (Post-Permit).
Once your permit is issued, this same dashboard allows you to request and schedule inspections.
Set Up Email Notifications.
LADBS sends automatic updates when your file moves stages or when corrections are posted.
These alerts help you act fast without constant manual checks.
Communicate with Your Assigned Plan Checker.
For plan check projects, LADBS assigns a specific reviewer.
You can email them directly for clarification or file resubmissions.
LADBS Review Stages — What Happens Behind the Scenes
Even though most communication is done online, your plans go through several internal stages. Here’s what happens after submission:
| Stage | Who Handles It | What Happens | Your Action Needed |
|---|---|---|---|
| Intake & Screening | LADBS Intake Staff | Verifies forms and documents | None, unless missing info |
| Plan Assignment | Department Routing | Routes your file to correct reviewers | None |
| Plan Review | Building, Zoning, Fire, or Engineering | Reviewers check code compliance | Respond to correction notices |
| Correction Cycle (if any) | Applicant + Reviewer | You resubmit corrected plans | Upload revised documents |
| Approval & Fee Finalization | LADBS Staff | Confirms all approvals and final fees | Make final payment |
| Permit Issuance | LADBS | Official permit released | Print or download permit copy |
Knowing this process makes it easier to understand why approvals sometimes take longer. Your application might be waiting for clearance from another department before it can move forward.
Common Delays During the Review Stage
Even well-prepared applicants can experience review delays. Here are the most common causes:
Missing or mislabeled files that prevent reviewers from finding documents
Incomplete forms such as the Plan Check Application or project valuation sheet
Zoning inconsistencies, especially in hillside or coastal areas
Correction resubmissions taking too long to upload
Payment not confirmed, which can stall issuance
If your project is complex, partnering with a permit expeditor or zoning consultant can save time. They’ll monitor review progress daily and flag issues before they become full delays.
Staying Ahead of the Review Curve
A smart way to avoid post-submission slowdowns is to think two steps ahead.
Always double-check file naming conventions before upload.
Keep all drawings in PDF format and under 100MB per file (as required by LADBS).
Verify your contact info in MyLADBS to ensure you get notifications.
Respond to correction notices within two business days whenever possible.
The more complete and responsive you are, the smoother your process runs. Remember — LADBS works in volume. The faster you handle your end, the quicker your project returns to the top of their queue.
Step 6 — Addressing Plan Check Corrections and Revisions: How to Respond Efficiently
Once your plans reach the review stage, there’s a good chance LADBS will issue correction notices. Even experienced architects and engineers get them — it’s part of the process. What matters most is how you respond.
Corrections are not rejections. They’re the city’s way of making sure your design meets code and safety requirements before approval. If you handle them quickly and correctly, you’ll avoid major project delays.
What a Plan Check Correction Notice Means
A Plan Check Correction Notice lists the specific issues LADBS found during review. It can include requests for missing information, code clarifications, or plan revisions. Each department that reviews your project — structural, mechanical, electrical, zoning — may issue its own set of notes.
Here’s what you’ll usually find in a correction notice:
Correction Number: For tracking purposes.
Code Reference: The exact section of the building code in question.
Correction Description: What’s missing or incorrect in your plans.
Reviewer Notes: Additional comments from the plan checker.
Resubmittal Instructions: How and where to upload the revised plans.
These notices are sent through MyLADBS and also emailed to the project applicant. You can download the list as a PDF, mark off each correction as you resolve it, and then re-upload your updated files.
How to Review and Prioritize Corrections
When you receive a correction notice, don’t rush into revisions right away. First, review all comments carefully and discuss them with your design team. Some corrections may overlap or require coordinated changes between disciplines.
Here’s a simple checklist to follow:
Print the entire correction list.
It’s easier to review on paper than scrolling online.Highlight related items.
Many corrections are linked. For example, a structural revision might affect your architectural sheets.Check each code citation.
LADBS reviewers reference specific code sections — verify them before redlining your plans.Assign tasks to the right team members.
The faster your engineer or architect updates their portion, the sooner you can resubmit.Prepare a “Response to Corrections” letter.
This document summarizes what changes you made for each comment. It shows the reviewers you addressed everything clearly.
Common Types of Plan Check Corrections
Based on our work with LA projects, here are the most common types of corrections LADBS issues:
| Category | Common Correction Type | Example or Note |
|---|---|---|
| Architectural | Missing dimensions or floor area calculations | Clarify total square footage or ceiling height |
| Structural | Incomplete load path or beam detail | Add connection specs or structural notes |
| Zoning | Setback or height limit inconsistency | Adjust design to meet zone standards |
| Mechanical/Electrical/Plumbing (MEP) | Missing equipment data or ventilation diagrams | Include manufacturer specs |
| Fire/Life Safety | Missing smoke detector or exit layout | Revise plans to meet egress rules |
Each correction must be fully addressed in your revised plan set before resubmission. If not, LADBS will return it with another round of notes — restarting your review clock.
How to Resubmit Corrected Plans
Once revisions are complete, you’ll need to upload your corrected plans through MyLADBS. Follow these steps to keep things smooth:
Log in to your MyLADBS account.
Go to your permit number under “Plan Check Applications.”
Select “Resubmit Corrections.”
Upload revised sheets (in PDF format only).
Upload your Response to Corrections letter.
Submit and confirm the upload is successful.
Once submitted, the assigned plan checker will receive a notification to start the next review cycle. If everything checks out, they’ll mark your corrections as “Approved.” If something still needs fixing, you’ll get another round of comments — though usually shorter than the first one.
How Long Does the Correction Process Take?
The correction stage can be quick or lengthy depending on how you handle it. Here’s a general timeline based on typical LADBS projects:
| Correction Cycle | Average Duration | Reason for Delay |
|---|---|---|
| First Review (Initial Submission) | 4–8 weeks | Complete code review by multiple departments |
| First Correction Response | 1–2 weeks | Depends on applicant’s response time |
| Second Review (After Resubmission) | 1–3 weeks | Limited to corrected sheets only |
| Final Approval & Permit Issuance | 1 week | Once all departments approve |
Quick responses and organized uploads usually mean fewer cycles and faster approval. Some projects complete corrections in one round — others might take two or three.
Pro Tips to Handle Corrections Like a Pro
At JDJ Consulting Group, we’ve seen how small details can save weeks during review. Here are some practical tips to help you stay efficient:
Respond in writing for each correction. Reviewers appreciate clear explanations.
Use cloud collaboration tools so all design team members work on the same version.
Highlight updated sections in your plans to help reviewers find changes faster.
Avoid overwriting old versions — keep each revision clearly labeled (e.g., “A1.1 Rev2”).
Track all communications with LADBS reviewers. This builds accountability and prevents confusion.
If you’re short on time, a permit expeditor can coordinate your team’s resubmittals, manage reviewer questions, and ensure documents meet LADBS upload standards. That’s one of the main services JDJ Consulting offers — especially for multi-discipline projects that move between departments.
Why Quick and Clear Corrections Matter
Every day you delay resubmission, your file sits idle in the system. Once you upload the corrections, it jumps back into the review queue. The faster and cleaner your response, the shorter your total timeline.
In Los Angeles, where construction schedules and financing are often tight, saving even two weeks can make a major difference. That’s why experienced builders treat the correction phase with the same focus as design or construction.
Step 7 — Permit Issuance and Scheduling Inspections: What Happens Next
Once your plans are approved and all corrections are cleared, you’re ready for one of the most rewarding steps — permit issuance. This is when LADBS officially authorizes you to begin construction.
But before you break ground, you’ll still have a few final steps: paying remaining fees, downloading your approved documents, and scheduling inspections. Here’s how the process unfolds.
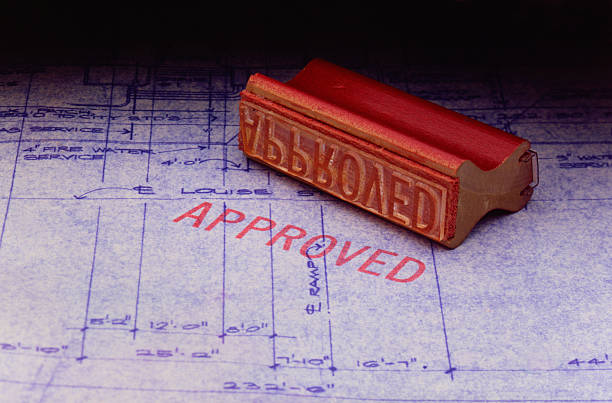
Receiving Your Approved Permit
When LADBS completes your review, you’ll receive an email notification that your permit is ready to issue. You can log in to MyLADBS and find the permit listed under your “Issued Permits” section.
At this stage, LADBS will request the final permit fee. Once payment is made, you can:
Download the permit card in PDF format
Print your approved plans (with LADBS approval stamps)
Keep both on-site during construction
Pro tip: Always keep digital and printed copies. LADBS inspectors may ask to see your stamped plans during field visits.
Understanding Your Inspection Responsibilities
After receiving your permit, construction can begin — but you’re not done with LADBS yet. Every permitted project requires inspections at different stages to ensure work meets approved plans and city codes.
Typical inspection stages include:
Foundation or footing inspection – Before pouring concrete.
Framing inspection – After framing and before drywall.
Rough electrical, plumbing, and mechanical inspections – Before insulation.
Insulation inspection – Before closing walls.
Final inspection – After completing all finishes.
The number and type of inspections depend on your project’s scope. Your inspector will tell you which ones apply to your job during the first visit.
How to Schedule an LADBS Inspection
Scheduling inspections with LADBS is simple, but it must be done correctly to avoid cancellations or delays.
Here’s the step-by-step process:
Log in to MyLADBS and select your issued permit.
Click on “Request Inspection.”
Choose the type of inspection you need from the list.
Select your preferred date and time window.
Provide site contact information (name and phone number).
You’ll get a confirmation email once the inspection is booked. Inspectors usually arrive during the selected time frame, though it’s best to keep your contractor on-site for the entire day.
Table: Typical LADBS Inspections by Project Type
| Project Type | Required Inspections | Typical Duration |
|---|---|---|
| Residential Remodel | Rough framing, electrical, plumbing, final | 2–4 visits |
| New Single-Family Home | Foundation, framing, MEP rough, insulation, final | 5–8 visits |
| ADU (Accessory Dwelling Unit) | Grading, structural, utility, final | 4–6 visits |
| Commercial Tenant Improvement | Framing, HVAC, fire/life safety, final | 3–5 visits |
| Roofing or Solar Installation | Mounting, electrical, final | 2–3 visits |
Keeping your job site clean and ready for inspection is essential. If an inspector can’t access the area or finds incomplete work, they’ll mark the inspection as “failed” — meaning you’ll need to reschedule, which can delay your timeline.
What Inspectors Look for During Visits
LADBS inspectors focus on compliance and safety, not aesthetics. Their job is to confirm that construction matches the approved plans and building code standards.
They’ll check for:
Proper framing connections and materials
Electrical grounding and breaker labeling
Plumbing venting and drainage
Fire-rated assemblies and smoke detectors
Energy compliance and insulation levels
If an issue comes up, the inspector will issue a correction notice. You’ll need to fix the problem and request a re-inspection — usually within a few days.
Passing Your Final Inspection
The final inspection is the last step before you can occupy or use the building. It confirms that all systems are installed correctly and meet city code.
Once you pass, LADBS marks your project as “Final Approved.” You’ll then receive a Certificate of Occupancy (CO) if your project requires one — especially for new buildings or additions.
A few final tips for smooth approval:
Have all final work completed and cleaned up before the visit.
Keep your contractor, electrician, and plumber available that day.
Make sure all final fees or inspection recharges are paid.
When your project clears this step, your building officially becomes part of Los Angeles’s approved built environment — a huge milestone.
How JDJ Consulting Group Helps After Permit Issuance
Even after your permit is issued, there’s still coordination to manage — inspections, corrections, and documentation. That’s where JDJ Consulting Group supports clients beyond the approval phase.
Our team:
Coordinates inspections with LADBS and contractors
Manages documentation and CO verification
Communicates with inspectors to address field corrections quickly
Helps close out open permits efficiently
This hands-on support helps builders and homeowners stay on schedule without worrying about compliance headaches.
Step 8 — After Approval: Maintaining Compliance and Future Modifications
Getting your permit approved and inspections passed is a major win — but it’s not the end of the story. Once construction is complete, your building remains under LADBS compliance standards.
That means you’re responsible for keeping records up to date and following the city’s rules if you make changes in the future.
Keep Your Permit Records Organized
After your final inspection, LADBS marks your project as “Finaled” or “Closed.” You should always download and safely store:
The issued permit (PDF)
The final inspection report
Any correction notices or revisions from the process
The Certificate of Occupancy (if applicable)
These documents may be needed later for refinancing, selling the property, or filing future permits. Keeping everything in one folder — both digital and printed — will save you time and stress later on.
Pro tip: JDJ Consulting often helps clients archive digital permit records for long-term compliance and easier future reference.
Don’t Let Your Permit Expire
Every LADBS permit has an expiration timeline. If you don’t start work or complete inspections within the allowed period, your permit can expire — forcing you to reapply.
Here’s how it works:
| Permit Stage | Expiration Rule | Extension Option |
|---|---|---|
| After Issuance (Before Start) | Must begin work within 12 months | Request extension in writing before it expires |
| During Construction | Must have an inspection at least every 180 days | One-time extensions may apply |
| After Final Inspection | Automatically closed upon completion | N/A |
Once expired, a permit can’t be reactivated easily. You’ll need to start a new application — including new fees and possibly new plan checks — if rules have changed since the original approval.
That’s why it’s best to keep an eye on your inspection frequency and never let 6 months pass without one.
Handling Future Remodels or Additions
If you plan to remodel, expand, or modify your building later, you’ll need to apply for a new permit through LADBS. Even small changes — like adding a deck, converting a garage, or moving interior walls — can trigger new plan reviews.
Before starting any new project:
Check your existing building plans and zoning status.
Consult the MyLADBS portal for any open or expired permits.
Talk to a consultant (like JDJ) to see if your previous plans can be reused or updated.
Verify if environmental or fire zone regulations have changed since your last permit.
In Los Angeles, codes evolve often. A project that was allowed three years ago might now have new requirements under the current building or energy codes.
Staying Compliant After Construction
Post-construction compliance means keeping your property consistent with your approved plans. If you make unpermitted changes, LADBS can issue a Notice to Comply or Order to Correct, which may stop future sales or financing.
To stay compliant:
Avoid unpermitted additions or interior reconfigurations.
Renew any expired permits before starting new work.
Schedule maintenance inspections for safety systems like sprinklers or alarms (for commercial buildings).
Keep your property’s use consistent with its Certificate of Occupancy.
If you ever receive a compliance notice or need to legalize past work, JDJ Consulting Group can help prepare as-built plans, coordinate plan check corrections, and represent your case with LADBS.
How JDJ Consulting Group Supports Long-Term Clients
For many clients, our job doesn’t end when the permit is approved. JDJ Consulting Group continues to guide property owners, developers, and investors through long-term compliance planning.
We assist with:
Permit close-out for older, open projects
Legalization of unpermitted work
Future design changes requiring updated approvals
Zoning research for redevelopment or resale
Ongoing inspection coordination for large or multi-phase builds
Our goal is simple — keep your projects compliant, approved, and moving forward without unnecessary setbacks.
Conclusion
Your Building Permit Journey Starts Before You File
By now, you can see that filing a building permit application with LADBS isn’t just about paperwork — it’s about strategy. The process involves timing, coordination, and a deep understanding of how Los Angeles handles zoning, plan reviews, and inspections. One missed form or outdated plan can mean weeks of delay, and those weeks can quickly translate into real project costs.
But the good news? You don’t have to handle it alone.
At JDJ Consulting Group, we specialize in guiding homeowners, architects, and developers through every stage of the LADBS permitting process — from zoning research to plan check corrections and final approvals. We know how to communicate with city departments, how to prevent your permit from stalling, and how to get your project approved efficiently.
If you’re planning to build, remodel, or legalize work in Los Angeles, let’s make sure your project gets off to the right start. Because the sooner your permit is approved, the sooner your vision becomes reality.
References
Los Angeles Department of Building and Safety (LADBS): https://www.ladbs.org/
Zoning Information and Map Access System (ZIMAS): https://zimas.lacity.org/
California Building Standards Code (Title 24): https://www.dgs.ca.gov/BSC/Codes
City of Los Angeles Development Services Case Management: https://ladbs.org/services/development-services
Let’s Get Your LADBS Permit Moving — Without the Delays
Filing a building permit application with LADBS can feel overwhelming — but it doesn’t have to be. At JDJ Consulting Group, we handle the details that slow most projects down. From permit expediting and zoning compliance to entitlement support and plan check coordination, our team makes the process smoother, faster, and stress-free.
Whether you’re building a new home, remodeling an existing property, or managing a commercial project, we’ll help you avoid red tape and keep your timeline on track.
📍 Visit Us: 12925 Riverside Dr Suite 302, Sherman Oaks, CA 91423
📞 Call: (818) 793-5058
✉️ Email: sales@jdj-consulting.com
💬 Book Your Free Consultation: https://jdj-consulting.com/book-consultation/
🔗 Explore Our Services: https://jdj-consulting.com/services/
Because when it comes to Los Angeles permits, starting with the right team makes all the difference.

