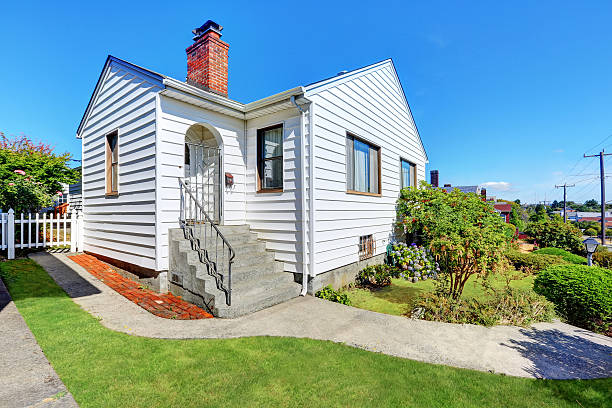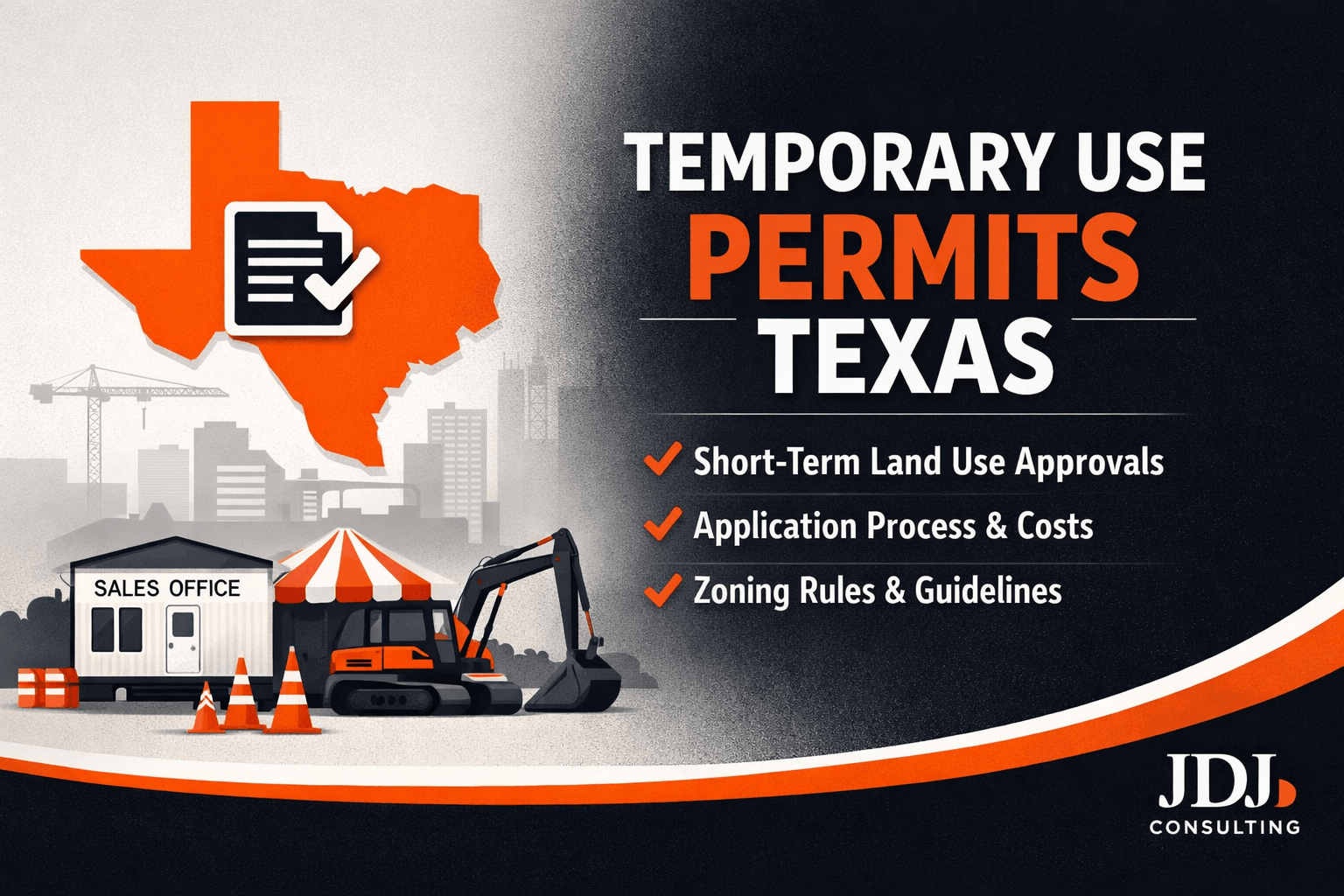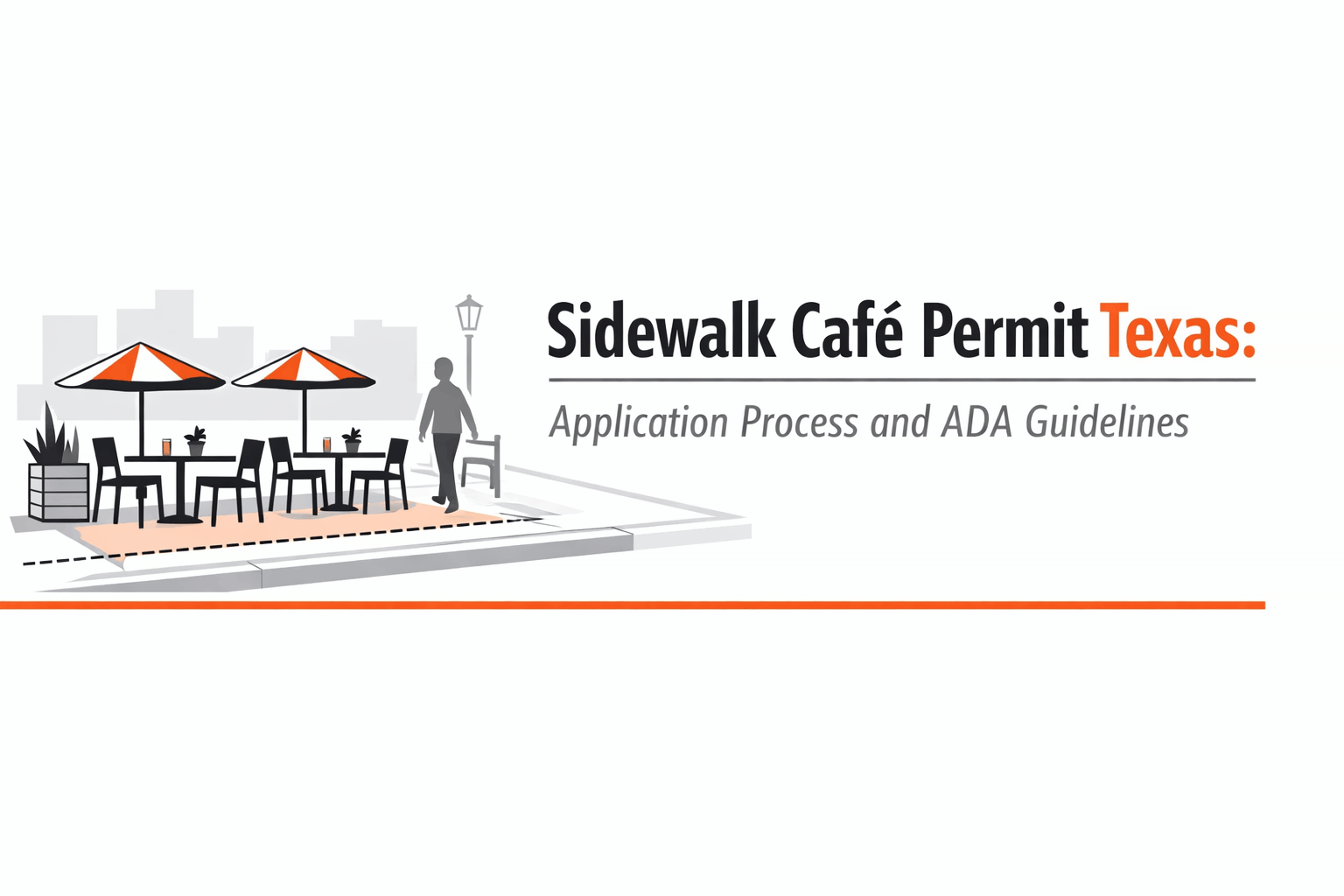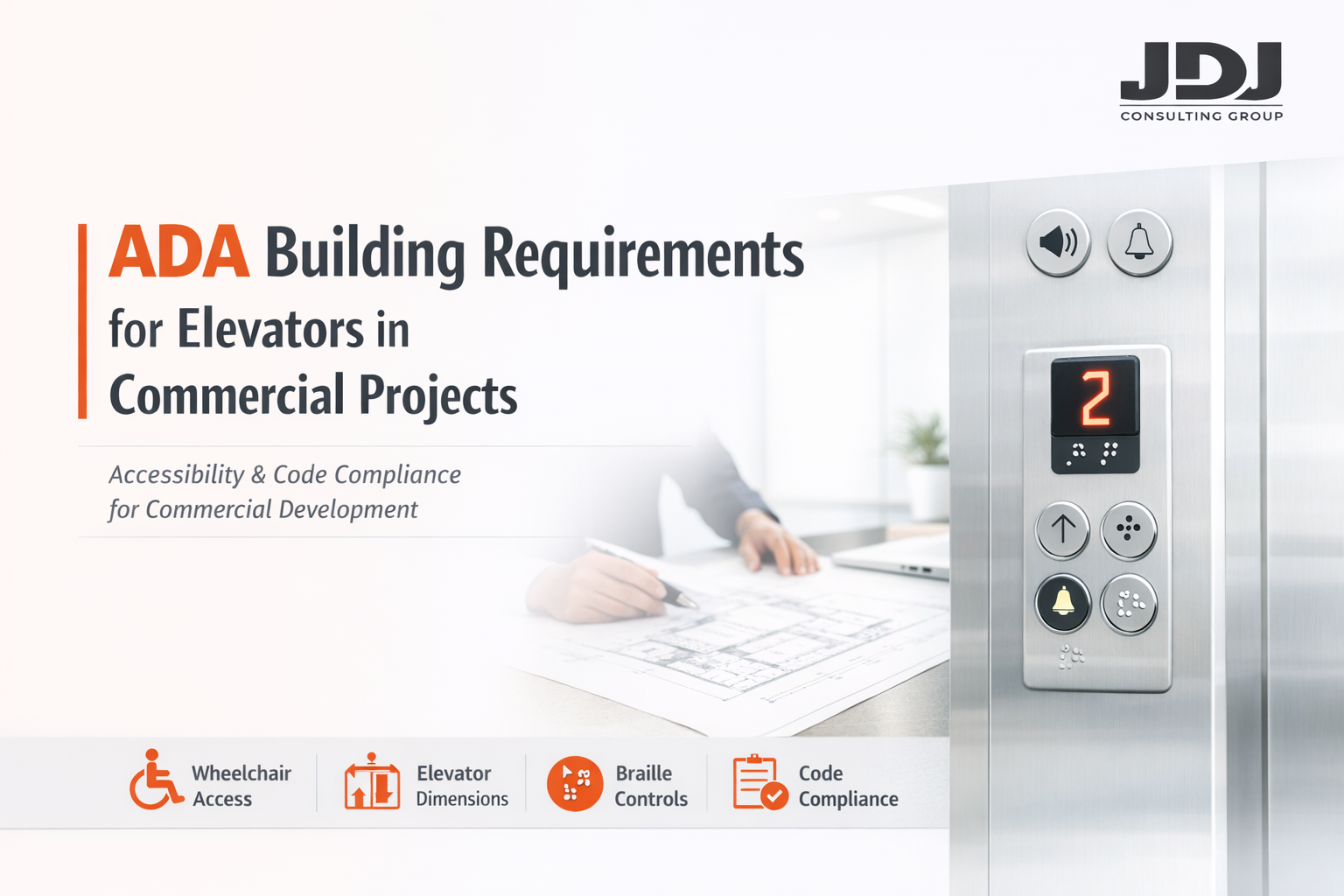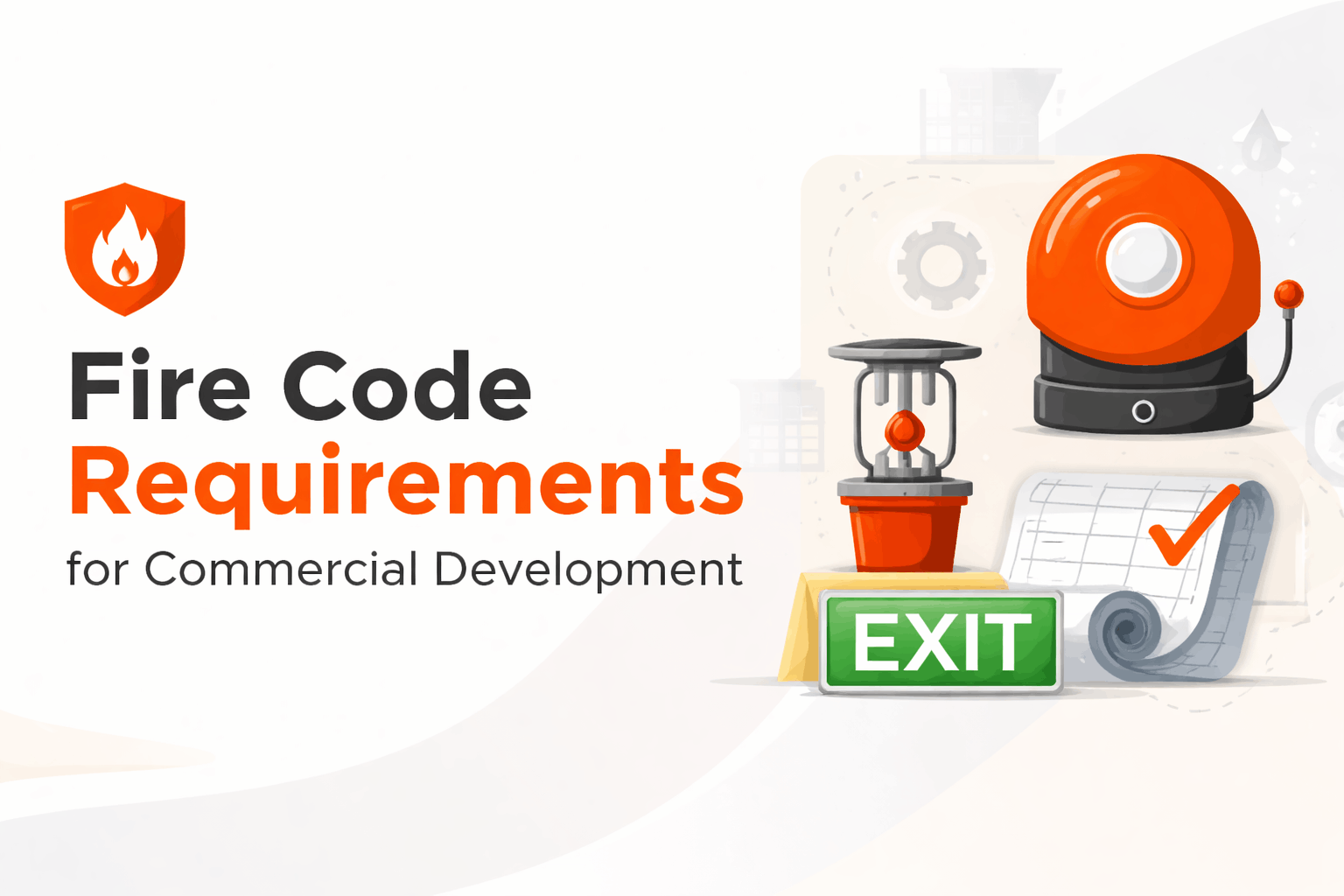California’s housing shortage has sparked creative reforms. Senate Bill 9 (SB 9) is one of the most promising tools for landowners, developers, and consultants. SB 9 allows you to turn a single-family lot into up to two units or to split a lot into two parcels, with (ministerial) approval under certain conditions.
Table of Contents
ToggleIn this guide, we’ll walk you through:
- What SB 9 allows and why it matters, especially for infill development in California cities.
- Eligibility rules and common exclusions — how to tell whether your property qualifies.
- Our step-by-step blueprint (the JDJ playbook) for going from idea to permit.
We aim to make it practical and conversational — no dense legalese. By following these sections, you’ll have a clear roadmap: from feasibility to submittals, review, and construction. You’ll also see how SB 9 can combine with ADU/JADU rules and what city implementation looks like in practice.
Let’s dive in.
Why SB 9 Matters for Small-Lot Infill Development
SB 9 is more than just a new housing law — it’s a strategic lever for infill, densification, and unlocking value in existing neighborhoods. Here’s how it changes the game.
Two paths under SB 9
There are two core pathways SB 9 gives you:
- Two-Unit Development You can build two residential units on one lot (either a duplex, or one existing + one new detached, or two new units). This is sometimes called a “duplex by right” route under SB 9.
- Urban Lot Split You subdivide one parcel into two new parcels. Then each new parcel may often host one or more units under local rules.
Because you can combine these options, in some cases one original lot might result in up to four homes (if local ADU/JADU rules permit). That’s powerful in tight infill areas.
Streamlining and predictability: ministerial review
One of the biggest benefits: SB 9 approvals are handled ministerially. For instance, without discretionary hearings, when the project meets statutory/ local objective criteria. Local agencies cannot impose subjective design reviews in SB 9 processing.
Also, many SB 9 applications are exempt from CEQA when they are consistent with state and local criteria. This reduces environmental review delays.
Why small lot development is a growth opportunity
- It helps address the missing middle. Thus, delivering smaller, more compact housing typologies in single-family zones.
- It lets property owners unlock value without massive upzoning or large lot redevelopment.
- For neighborhoods with transit access, SB 9 enables smart densification without major changes.
Table 1. SB 9 at a glance: what you can do
| Allowed Action | Description | Potential Outcome |
| Two-unit development | Build two residential units on a single parcel | Duplex, or existing + new unit |
| Urban lot split | Subdivide one lot into two parcels | Each parcel can host one or more units |
| Combined use | Split + develop on both lots | Up to four residences (depending on ADU rules) |
Because SB 9 is a state minimum floor, not a ceiling, cities can still enforce quantifiable standards like setbacks, lot coverage. So long as they don’t require subjective review. That means design constraints still matter — but your project becomes much more predictable.
Eligibility: Is Your Property a Fit?
Before you draw site plans or talk to the city, you need to know: can your parcel qualify? This eligibility check is the filter that saves wasted time.
Mandatory eligibility checklist
Your lot must satisfy all these criteria (otherwise SB 9 likely won’t apply):
| Criterion | What to check | Notes / gotchas |
| Zoning designation | Must be in a single-family residential zone (e.g. R-1 or equivalent) | If it’s multi-family zone, the project may already allow more units |
| Sensitive location exclusions | Not in prohibited zones (e.g., coastal zone, farmland, wetlands, certain fire/seismic/hazard areas) | Local overlay zones may add extra restrictions |
| Historic or landmark status | Not part of a historic district or landmark where demolition or alteration is restricted | Even minor exterior changes may be disallowed |
| Prior SB 9 split | Lot hasn’t already been split under SB 9 (no serial splits) | The law typically prevents repeated splits by the same owner |
| Utility and access feasibility | Must have access to public right-of-way and sufficient utility connections (water, sewer, electricity) | Check capacity and easement constraints |
If your lot fails any of those checks, SB 9 may not be usable — but alternative pathways (like ADU-only or discretionary rezoning) might still exist.
Owner-occupancy, transfer, and deed requirements
One of the more unique requirements of SB 9 involves owner occupancy:
- When applying for an urban lot split, many cities require the applicant to sign an affidavit. It indicates the intent to occupy one of the units as their primary residence for three years.
- Some jurisdictions may exempt qualified nonprofit organizations or land trusts from that rule.
- This restriction can affect financing, resale, or structuring (e.g. if you’re a small investor).
Also, certain deed restrictions or rules may impose recordation requirements (e.g. putting the owner-occupancy affidavit on title). Always review your title and consult local counsel if needed.
Subdivision rules, minimum parcel sizes, and split ratios
Even when zoning and eligibility check out, the lot split rules impose constraints:
- Many cities require that new lots conform to a minimum parcel area or lot width. For example, one city may require each new lot to be at least 1,200 sq ft or 40 ft wide (or whatever the local minimum is).
- A 60/40 split ratio is a relatively common constraint; that is, one of the parcels can’t be hugely disproportionate to the other.
- Some jurisdictions also impose maximum densities or unit caps per lot. It means you might not always maximize the theoretical unit yield.
All these rules mean that your feasibility assumptions must be grounded in local standards. Don’t assume you’ll always get two perfect halves.
Common Exclusions and Local Limits to Watch
While SB 9 sets statewide rules, cities can still apply objective standards and carve out exclusions. These aren’t loopholes — they’re part of the law. Understanding them early helps avoid surprises.

Historic districts and preservation overlays
If your property lies within a historic district, is a designated landmark, or carries a preservation contract (like the Mills Act), SB 9 may not apply. Even small exterior changes can trigger review. Always check both city and county historic registers.
Environmental hazard zones
SB 9 excludes certain hazard areas, including:
- Very high fire hazard severity zones (unless fire-hardening standards are met).
- Floodplains or floodways with FEMA or local restrictions.
- Wetlands or riparian corridors.
- Prime farmland or farmland of statewide importance.
Each city’s GIS map usually identifies these hazard overlays.
- Parking is limited to 1 space per unit, and none is required if you’re near a transit corridor (½-mile) or a car-share stop. That’s a win — but if you’re outside those areas, parking may still constrain your design.
- SB 9 units cannot be used as short-term rentals (under 30 days). This means Airbnb-style operations are off the table. The state wanted SB 9 to expand permanent housing, not vacation rentals.
HOA or CC&R constraints
Private covenants (like HOA rules) aren’t automatically overridden by SB 9. If your subdivision CC&Rs prohibit more than one dwelling, you’ll need to address that. Some HOAs may resist SB 9 development altogether.
Pro tip from JDJ: Many owners assume “the state law overrides everything.” It doesn’t. SB 9 is strong, but local maps, objective design standards, and private covenants can still block or limit projects.
Step-by-Step Action Plan: JDJ Consulting Group’s SB 9 Playbook
At JDJ, we help clients navigate SB 9 projects from concept to certificate of occupancy. The most successful projects follow a systematic sequence. Think of it as our eight-step playbook.
Step 1. Pre-application due diligence
Before design or filing, run a feasibility study. We typically gather:
- Title report and deed: checking CC&Rs, easements, and prior lot splits.
- Zoning confirmation: verify single-family designation and overlays.
- Parcel data: lot width, depth, and area against local minimums.
- Utilities check: sewer, water, electrical access, and stormwater capacity.
- Environmental overlays: flood, fire, or coastal zone restrictions.
- Budget outline: entitlement, soft costs, construction, and contingency.
This first step helps decide if the project pencils out or whether another housing strategy (ADUs, rezoning, or larger subdivision) is better.
Step 2. Conceptual design and site options
Once feasibility looks good, we map out massing and design options. Clients often consider:
- Two-unit development only: either a duplex conversion of an existing home, or adding one detached unit.
- Urban lot split: dividing into two new parcels and deciding unit layouts.
- Split + build: maximize density by creating two lots, each with two units (subject to rules).
Here’s how JDJ evaluates options in practice:
Table 2. Typical SB 9 scenarios JDJ evaluates
| Scenario | Units Possible | Pros | Cons |
| Duplex on existing lot | 2 | Lower cost, fewer filings, faster to market | No new lot, no separate resale |
| Lot split only | 2 (one per lot) | Creates two parcels, potential separate sale | Higher mapping & recordation costs |
| Split + two units each | Up to 4 | Maximum density, resale flexibility | Highest upfront costs, more design work |
Step 3. Pre-application meeting with the city
Many cities offer — or even encourage — a pre-submittal consultation. JDJ uses this step to:
- Confirm local objective standards (setbacks, height, lot coverage).
- Ask about waiver mechanisms if standards block feasibility.
- Clarify fee schedules and whether impact fees apply per unit or per lot.
- Discuss timelines for map review vs. building permit review.
This meeting ensures there are no surprises once you formally apply.
How the SB 9 Application Process Works
Navigating the SB 9 process isn’t complicated, but it requires precision. Cities must approve qualifying lot splits or duplex projects if you meet all requirements. Here’s a clear breakdown:
Step 1: Confirm Eligibility
- Check zoning: The property must be in a single-family residential zone.
- Verify location: Properties in historic districts, flood zones, or high fire-risk areas may not qualify.
- Review ownership: The applicant must own the lot for at least three years before splitting.
Step 2: Prepare Your Site Plan
A site plan shows how you’ll divide the lot and where new units will go. Most cities want detailed drawings covering:
- Lot lines and setbacks
- Driveway or alley access
- Parking placement
- Open space areas
Step 3: Submit Your SB 9 Application
Each city uses its own form. Many require:
- A completed application packet
- Proof of property ownership
- Surveyor or architect-prepared maps
- Application fees
Once submitted, cities must review ministerially, meaning no lengthy hearings. If your project qualifies, it moves forward.
Common Zoning and Design Challenges with SB 9
SB 9 opens the door for small lot development, but zoning rules still apply. Developers and homeowners often face these recurring issues:
Setback Conflicts
Cities can enforce up to 4-foot side and rear setbacks. That sounds simple, but on narrow or irregularly shaped lots, designing around these rules can be tricky.
Parking Requirements
SB 9 allows up to one space per unit unless close to transit. This is a win for walkable neighborhoods, but parking design still needs careful planning.
Utility Connections
Water, sewer, and electrical connections must be extended to new units. Sometimes this involves costly upgrades if infrastructure is outdated.
Design Consistency
Cities may require new units to match neighborhood character. That means rooflines, facades, and landscaping often need alignment with existing homes.
Pro Tip: At JDJ Consulting Group, we often help clients redesign early drafts to meet zoning constraints while still maximizing buildable square footage.

Financing Considerations for SB 9 Lot Splits and Duplexes
Even with zoning approvals, financing an SB 9 project can be challenging. Lenders treat lot splits and new construction differently from standard mortgages. Here’s what to know:
Construction Loans
Banks may issue short-term construction loans covering building costs. Once units are complete, you can refinance into long-term mortgages.
Home Equity
Homeowners can tap into home equity lines of credit (HELOCs) to fund SB 9 projects. This works best for those with substantial existing property value.
Joint Ventures
Some landowners partner with investors or developers who bring capital in exchange for a share of profits once units are sold or rented.
Design and Architectural Strategies for SB 9 Development
Once you confirm eligibility and financing, the next big step is design. SB 9 gives flexibility, but smart planning ensures your project is both cost-effective and marketable.
Maximizing Space
- Consider two-story duplexes to preserve yard space.
- Use shared driveways to reduce paving requirements.
- Explore modular or prefab designs to cut down costs and approval times.
Blending with Neighborhood Character
- Cities often want “context-sensitive” design. This means new homes should not clash with existing streetscapes.
- Matching rooflines, siding materials, and window proportions can help secure smoother approvals.
Sustainable Features
Buyers and renters value eco-friendly homes. Adding solar panels and energy-efficient systems can make your project stand out in California’s housing market.
Cost Breakdown: What SB 9 Projects Typically Require
Every development is different, but understanding average cost helps homeowners/investors budget realistically. Costs vary depending on lot size, location, and whether you’re splitting and building new units or converting existing ones.
Here’s a comparison table for typical SB 9-related costs:
| Category | Lot Split + New Build | Duplex Conversion |
| Surveying & Legal Fees | $10,000 – $20,000 | $5,000 – $10,000 |
| Permit & Application Fees | $5,000 – $15,000 | $3,000 – $8,000 |
| Utility Upgrades | $15,000 – $40,000 | $10,000 – $25,000 |
| Construction Costs (per unit) | $250,000 – $400,000 | $150,000 – $300,000 |
| Total Average Range | $300,000 – $700,000+ | $200,000 – $450,000+ |
Key takeaway: Duplex conversions are often less expensive upfront. However, lot splits may deliver more long-term value by creating multiple parcels.
Timelines: From Application to Completed Units
Time is another factor many homeowners underestimate. SB 9 speeds up approvals, but development still requires patience and planning.
Approval Timeline
- City Review: 60–120 days depending on completeness of application.
- Corrections & Revisions: 1–2 months if cities request updates.
Construction Timeline
- Design & Permitting: 3–6 months.
- Site Prep & Infrastructure: 2–4 months.
- Building & Finishing: 9–15 months.
Here’s a quick timeline summary table:
| Stage | Estimated Duration |
| Application & Approval | 2–4 months |
| Permits & Design Final | 3–6 months |
| Construction | 9–15 months |
| Total | 14–25 months |
Pro Tip: JDJ Consulting Group helps clients reduce delays by pre-checking compliance and coordinating with surveyors, architects, and city staff from day one.
Return on Investment (ROI) and Market Demand for SB 9 Projects
For many homeowners and investors, the big question is simple: Is an SB 9 project worth it? The answer depends on location, build costs, and long-term demand.
Why ROI Looks Strong in California Cities
- High housing demand: With affordability challenges, smaller units are easier to sell or rent quickly.
- Land scarcity: Splitting a lot essentially creates new parcels — a valuable asset in dense cities.
- Rental potential: Duplexes and ADUs provide steady cash flow, especially near transit corridors.
Typical ROI Scenarios
- Homeowners who split a lot and sell one parcel can recover 40–70% of project costs upfront.
- Investors who build duplexes often achieve 6–10% annual rental yields depending on the market.
- Long-term appreciation makes newly created parcels attractive for resale after 5–10 years.
Case Studies: SB 9 in Action Across California Cities
Since SB 9 went into effect in 2022, cities have started to adapt. Some examples show how projects succeed — and where challenges arise.
Los Angeles
- Many owners pursue duplex conversions rather than lot splits due to the Small Lot Ordinance overlap.
- Projects near Metro lines see quicker approvals with reduced parking requirements.
San Diego
- SB 9 pairs well with the city’s bonus ADU program, allowing up to four units on some parcels.
- Market rents support strong ROI, but construction costs remain a barrier.
San Jose
- The city added specific design rules requiring neighborhood compatibility.
- Applicants face longer review times due to high volumes of submissions.
Key Lessons
- Every city interprets SB 9 slightly differently.
- Partnering with a consultant ensures your project meets both state law and local ordinances.
- In competitive markets, professional guidance helps reduce redesigns and cost overruns.
Risks and Pitfalls to Watch Out For
While SB 9 opens doors, not every property is an easy fit. Here are the most common risks:
Title and Ownership Issues
- If the property was recently transferred, you may not qualify for a split.
- Disputes between co-owners can stall projects indefinitely.
Hidden Infrastructure Costs
- Upgrading sewer lines or adding fire sprinklers can add tens of thousands of dollars to budgets.
Neighborhood Pushback
- Some neighbors challenge projects if they believe density will affect traffic or aesthetics.
- Cities must approve qualifying applications, but disputes can delay progress.
Financing Risks
- Rising interest rates increase construction loan costs.
- If the housing market slows, rental yields may take longer to stabilize.
Pro Tip: JDJ Consulting helps clients run feasibility studies before committing to construction. Thus, reducing financial surprises down the line.
Legal and Regulatory Considerations Under SB 9
SB 9 created a uniform statewide rule, but local governments still have room to set conditions. Understanding these nuances is critical.
Ministerial Approval vs. Discretionary Review
- Ministerial approval means cities must approve qualifying SB 9 projects without subjective judgment.
- However, local governments may add objective design standards like height, setbacks, or lot coverage.
Limits on SB 9 Projects
- Maximum of two units per lot (or four units if you split and duplex).
- Cannot be used on historic districts, prime farmland, wetlands, or high fire-severity zones.
- Properties subject to rent control or recent tenant occupancy are restricted.
Legal Challenges
- Some cities attempted to narrow SB 9’s reach.
- Lawsuits and state enforcement actions are clarifying the law. In most cases, the state’s pro-housing stance prevails, protecting property owners.
Best Practices for Smooth SB 9 Approvals
Getting approval is faster with the right preparation. These best practices can help:

Do a Pre-Application Feasibility Review
- Check zoning maps, utility access, and lot configuration early.
- Hiring a consultant prevents costly mistakes before submission.
Coordinate with the Right Professionals
- Surveyors for accurate parcel maps.
- Architects for code-compliant designs.
- Civil engineers for utility planning.
Document Everything
- Keep records of site surveys, environmental checks, and ownership history.
- Organized files speed up review and avoid “incomplete application” delays.
Engage Early with the City
- Even though review is ministerial, planners may flag issues.
- Having early conversations can avoid formal correction notices.
Pro Tip: JDJ Consulting Group specializes in bridging the gap between property owners and city officials. Hence, ensuring compliance without wasted time.
Conclusion: Why Work with JDJ Consulting Group on SB 9 Projects
SB 9 represents one of the most powerful opportunities in California housing policy. By allowing lot splits and duplexes on single-family parcels, it transforms how property owners can add value.
But opportunity comes with complexity. From zoning checks to construction oversight, a trusted partner makes the difference between a stalled project and a successful development.
At JDJ Consulting Group, we help:
- Evaluate property eligibility and ROI potential.
- Prepare site plans and coordinate with surveyors, architects, and engineers.
- Navigate city approvals under SB 9 and related ordinances.
- Optimize design to reduce costs while maximizing long-term value.
Call JDJ Consulting Group today for a free consultation with our expert Los Angeles based land use consultants. Discuss how we can help you turn California’s newest housing law into a profitable development project.
FAQs: SB 9 for Small-Lot Development
What is SB 9 and why was it passed?
SB 9, also called the “California Housing Opportunity and More Efficiency (HOME) Act,” was passed to address the state’s housing shortage. It allows homeowners to split a single-family lot into two or build duplexes on existing parcels.
- Creates more housing options in urban areas.
- Makes it easier for homeowners to add value to their properties.
- Helps cities meet state housing production targets.
Who qualifies for an SB 9 lot split?
To qualify for an SB 9 lot split, your property must meet several criteria:
- Located in a single-family residential zone.
- Not in a historic district or environmentally sensitive area.
- Owned by the applicant for at least three years.
In addition, the lot must be large enough to divide into two parcels that still meet minimum city requirements.
How many units can I build under SB 9?
Under SB 9, homeowners can create:
- Two units on a single lot.
- Four units if the lot is split and duplexes are built on both parcels.
This means one property could legally transform into four homes, a major shift from single-family zoning restrictions.
Can cities deny SB 9 projects?
Cities cannot deny SB 9 projects arbitrarily. However, they can reject applications if:
- The project does not meet zoning or building code requirements.
- The lot is located in a restricted area (historic, flood zone, wildfire zone).
- The design fails to meet objective standards like setbacks or height limits.
What are the main benefits of using SB 9?
Homeowners and investors gain several advantages from SB 9:
- Ability to add rental income through duplexes.
- Increase in overall property value.
- Flexibility to sell or lease new parcels after splitting.
- Contribution to California’s affordable housing supply.
What are the disadvantages of SB 9 projects?
While SB 9 creates opportunities, challenges include:
- High construction costs, especially in expensive markets.
- Complicated utility upgrades for new units.
- Potential neighborhood opposition to increased density.
- Financing hurdles since lenders treat these projects differently from standard mortgages.
How much do SB 9 projects usually cost?
Costs depend on location, project size, and design. Typical expenses include:
- Surveying & legal fees: $5,000–$20,000
- Permit & application fees: $3,000–$15,000
- Utility upgrades: $10,000–$40,000
- Construction per unit: $150,000–$400,000
Total project costs usually range between $200,000 and $700,000+.
How long does the SB 9 approval process take?
Timelines vary by city, but expect:
- Application review: 60–120 days.
- Revisions and corrections: 1–2 months.
- Design and permitting: 3–6 months.
- Construction: 9–15 months.
Overall, most projects take 14–25 months from start to finish.
Do I need to provide parking under SB 9?
Yes, but the requirements are lighter than for other developments:
- One parking space per unit.
- Parking can be waived if the property is near public transit.
- Shared driveways or alleys may reduce the need for additional paving.
Can I use SB 9 if my property has tenants?
Generally, no. SB 9 does not apply if:
- The property has had tenants within the past three years.
- The unit is subject to rent control protections.
This prevents displacement of renters while still expanding housing supply.
What financing options are available for SB 9 projects?
Several financing strategies are common:
- Construction loans: Cover building costs, later refinanced into mortgages.
- Home equity lines of credit (HELOCs): Ideal for homeowners with strong equity.
- Joint ventures: Investors fund construction in exchange for profits.
- Private lenders: Sometimes faster than banks, but with higher interest rates.
How does SB 9 affect property value?
SB 9 often increases property value by:
- Creating new, sellable parcels through lot splits.
- Adding income potential with duplex units.
- Enhancing long-term appreciation in growing markets.
For many owners, the property becomes more attractive to both buyers and renters.
What design rules apply under SB 9?
Local governments can impose objective design standards such as:
- Maximum building height.
- Minimum setbacks from property lines.
- Requirements for landscaping and open space.
- Architectural consistency with the neighborhood.
These rules cannot be subjective (e.g., “doesn’t fit the character”), ensuring fairness.
Do SB 9 projects need utility upgrades?
Yes. New units often require extended or upgraded services:
- Water and sewer lines.
- Electrical and gas hookups.
- Stormwater drainage compliance.
These upgrades can add significant costs if existing infrastructure is outdated.
How is SB 9 different from ADU laws?
SB 9 and ADU (Accessory Dwelling Unit) laws are separate but complementary:
- SB 9: Allows lot splits and duplexes, creating up to four homes.
- ADU laws: Permit homeowners to add smaller accessory units on single-family lots.
In some cases, property owners may be able to use both SB 9 and ADU rules for additional density.
Which California cities are seeing the most SB 9 projects?
Adoption varies, but activity is strongest in:
- Los Angeles: Many owners use SB 9 alongside the Small Lot Ordinance.
- San Diego: Strong demand due to housing programs and rental yields.
- San Jose: More applications, but stricter design requirements.
Each city interprets SB 9 slightly differently, so local expertise is key.
Can SB 9 projects face legal challenges?
Yes. Some cities have attempted to restrict SB 9 through local ordinances. However:
- The state generally enforces SB 9 in favor of housing expansion.
- Lawsuits are clarifying limits on city authority.
- Owners with compliant projects are usually protected by state law.
What are the risks of starting an SB 9 project?
Risks include:
- Rising construction costs or interest rates.
- Unexpected utility expenses.
- Neighborhood opposition causing delays.
- Market downturns that affect resale or rental demand.
A feasibility study helps owners identify risks before committing.
How does SB 9 support affordable housing?
While SB 9 does not directly require affordable units, it contributes to affordability by:
- Increasing housing supply in urban areas.
- Reducing land costs per unit through lot splits.
- Offering smaller, more attainable homes compared to traditional single-family houses.
Do I need a consultant for an SB 9 project?
Working with a consultant is highly recommended because:
- They evaluate eligibility before you invest.
- They coordinate with surveyors, architects, and engineers.
- They ensure compliance with both state and local rules.
- They help avoid costly delays and redesigns.
For most owners, professional guidance saves both time and money.

