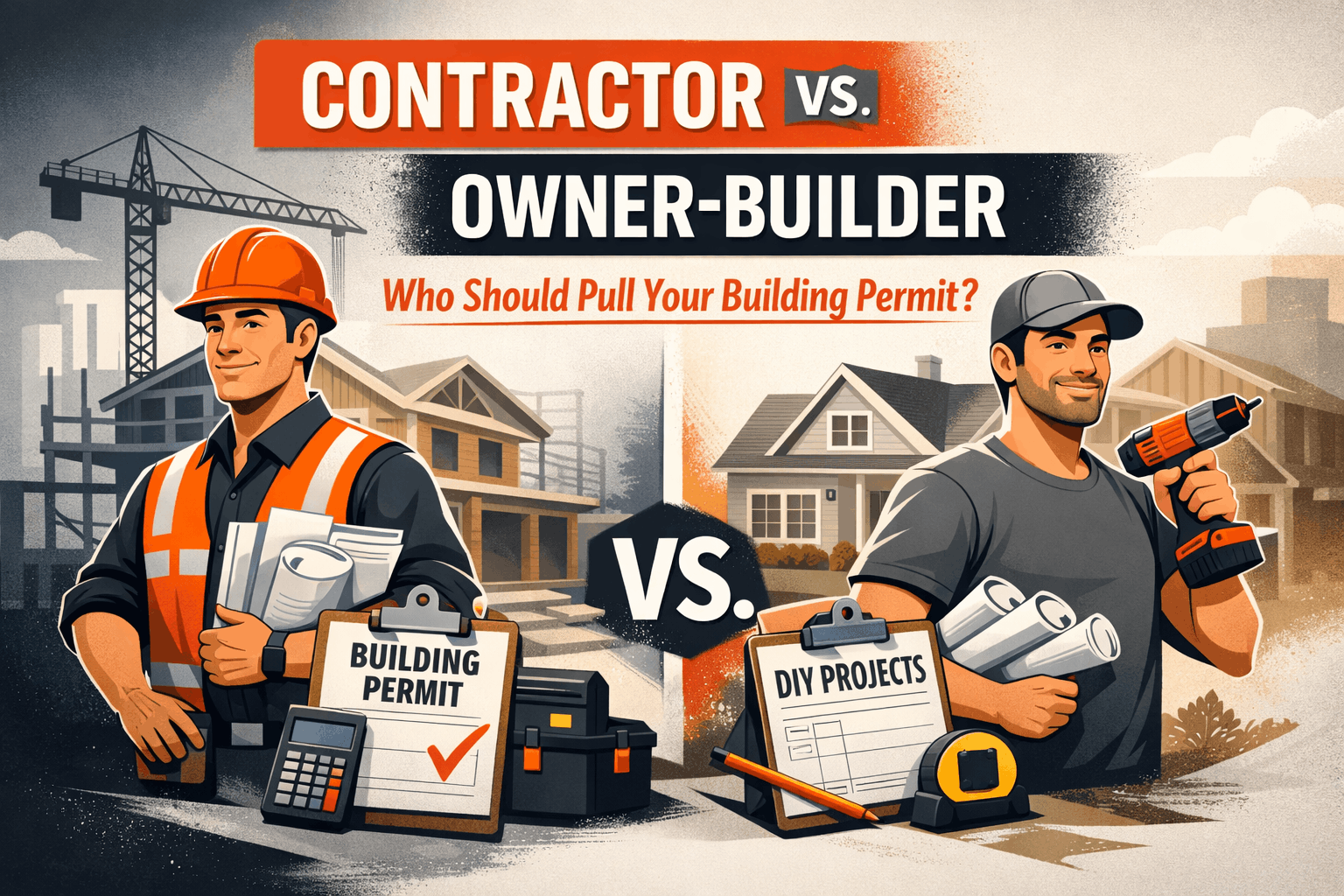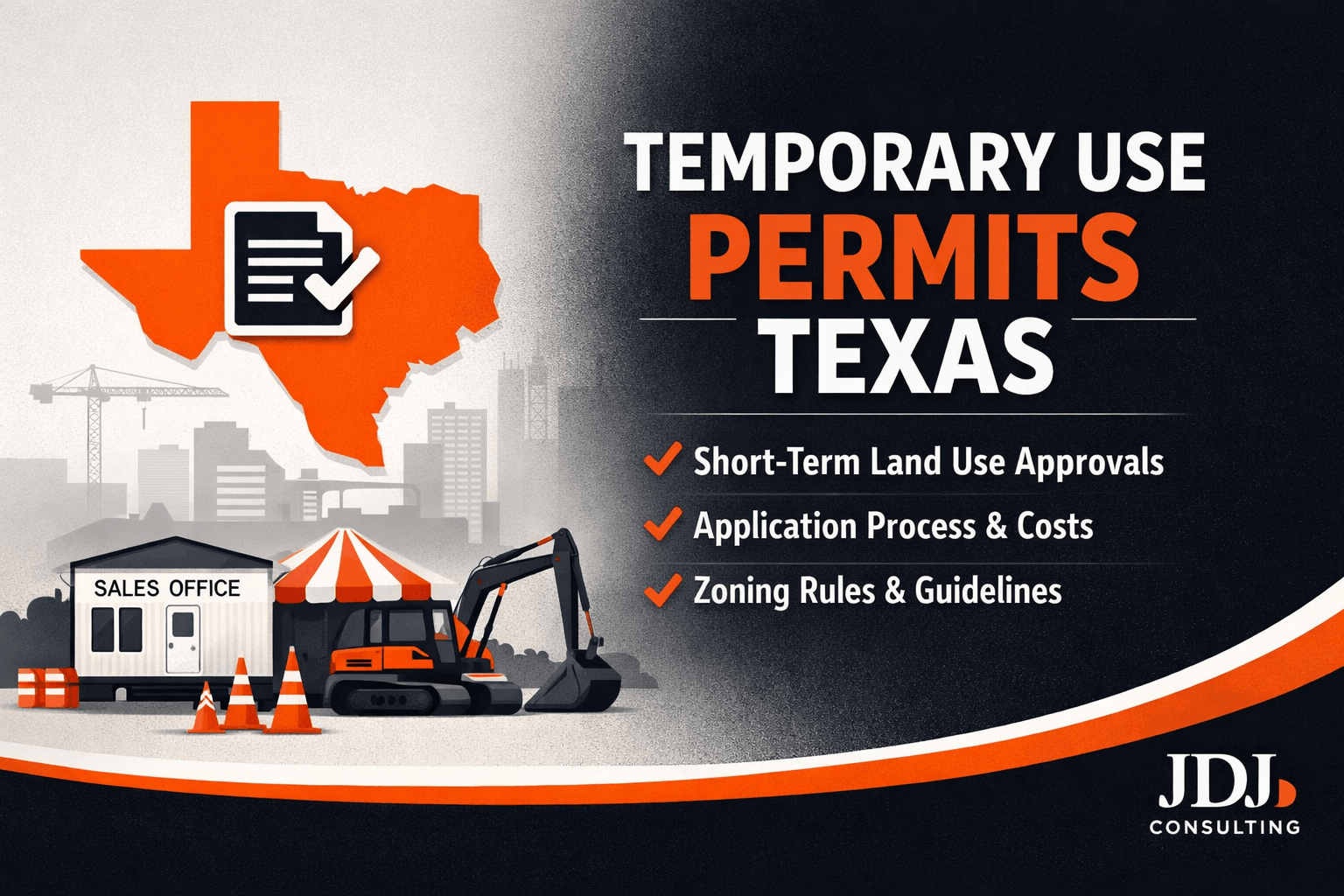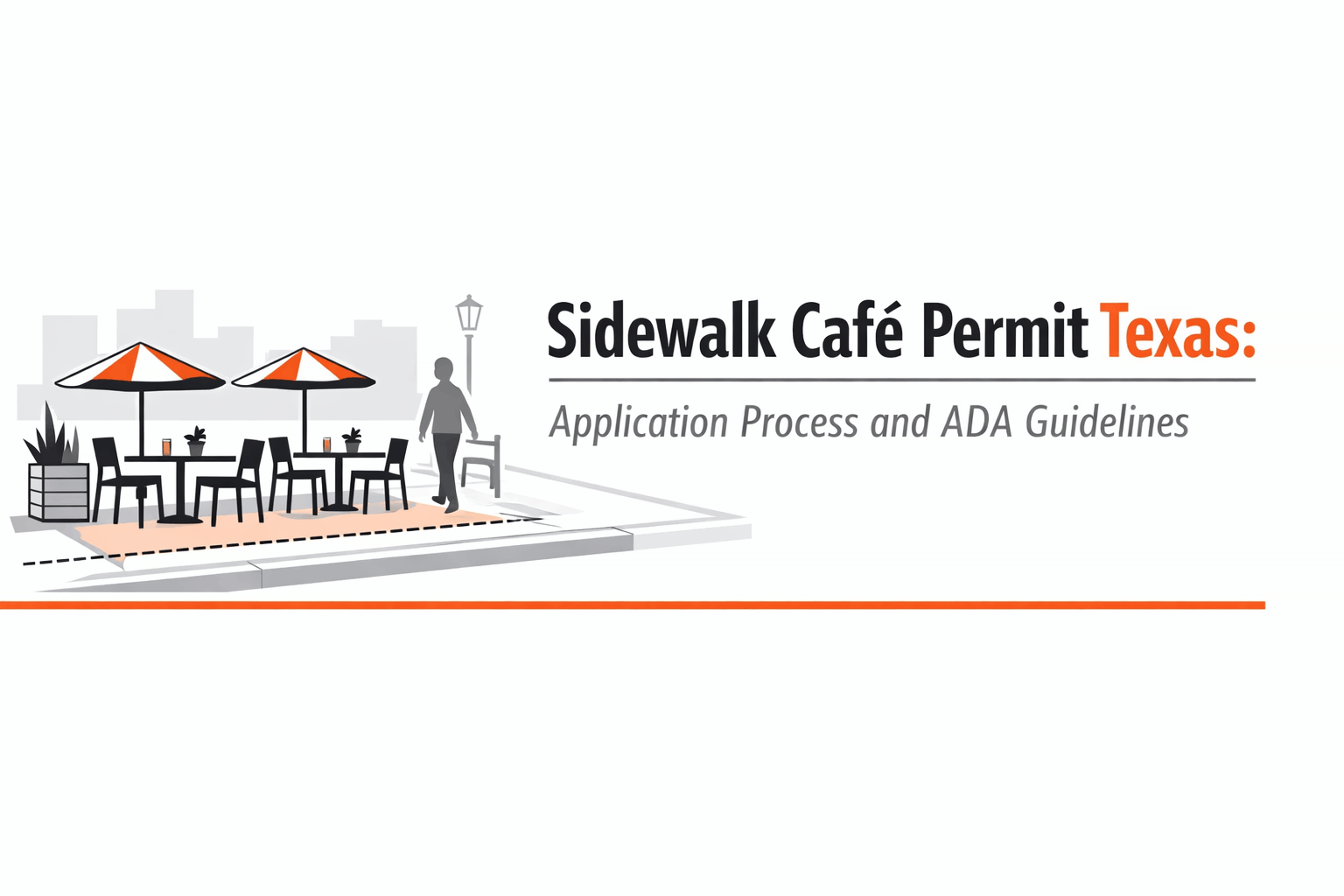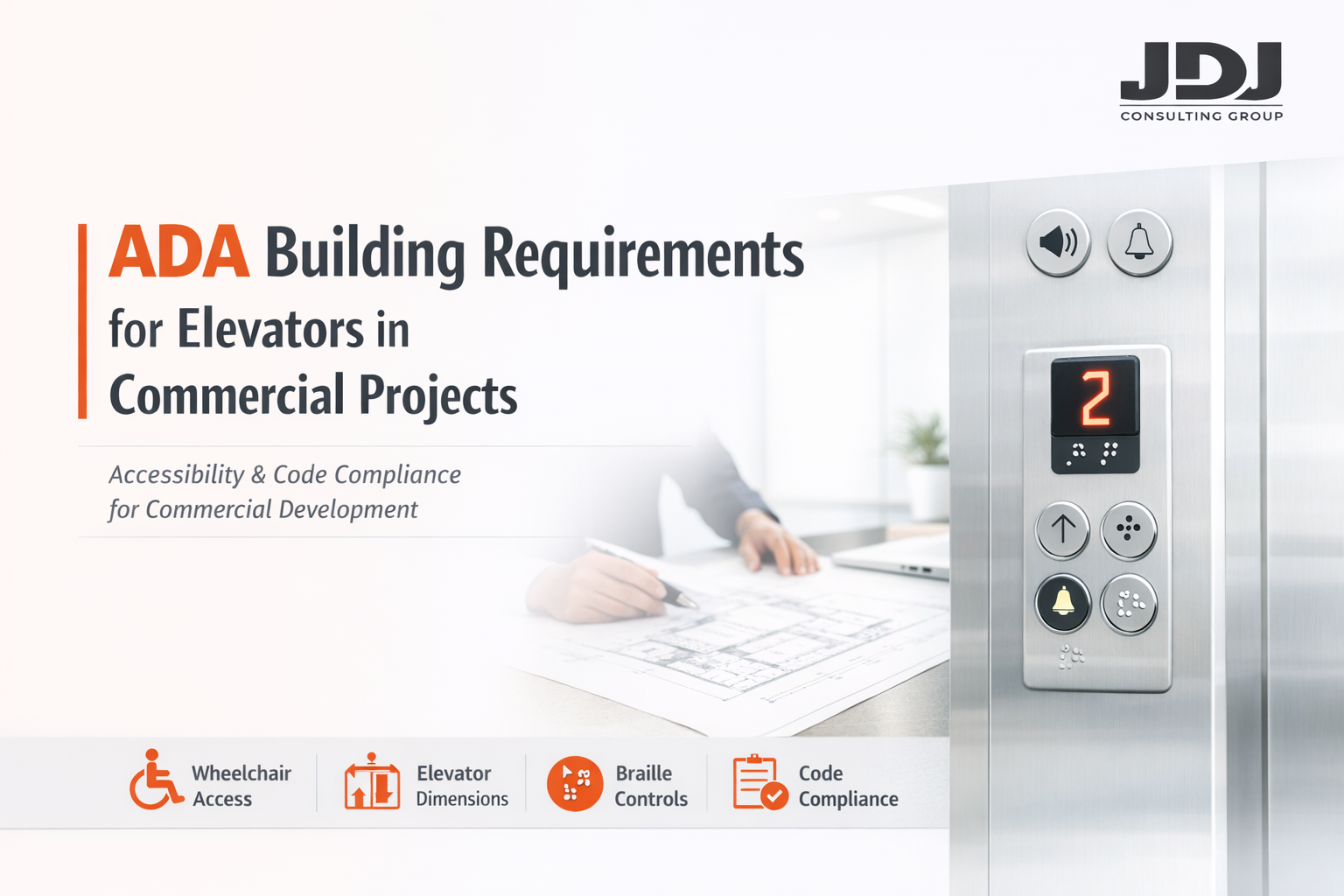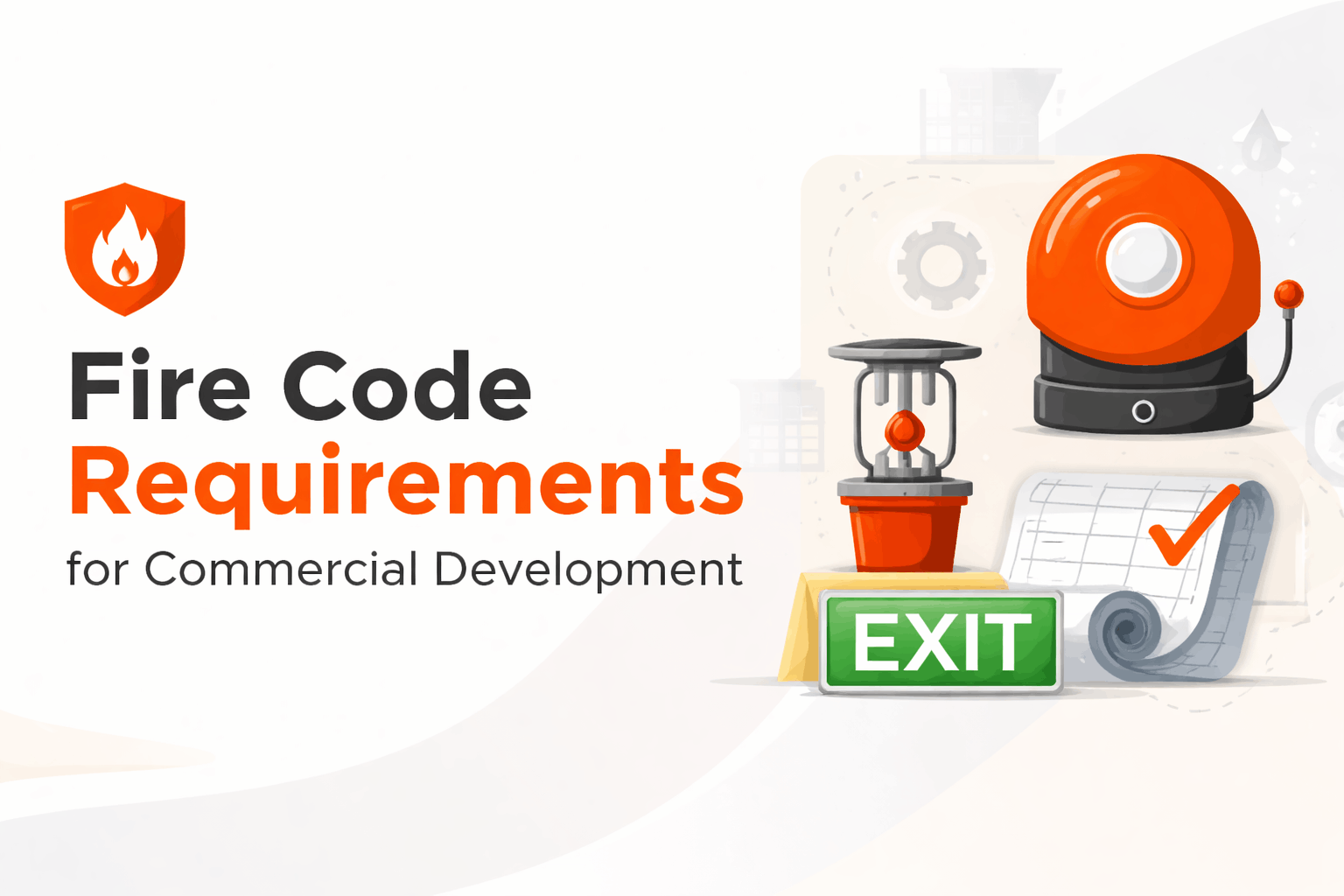Mr. Thompson leaned back, rubbing his temples. “I thought I had everything ready,” he admitted. “I drew the plans myself, measured the backyard for the deck, even lined up a contractor. Likewise, I figured submitting the building permit would be simple. But the city sent it back… twice!”
Table of Contents
Toggle“That’s a common situation,” said Jake Heller, the CEO of JDJ Consulting. “Most people underestimate how detailed the permit process is. It’s not just paperwork—every signature, drawing, and calculation matters. Cities check zoning, safety, energy standards, and building codes. One small mistake can stall your project for weeks.”
Mr. Thompson shook his head. “I just wanted a simple deck, but it feels like I’m navigating a maze blindfolded.”
“That’s where a roadmap makes all the difference,” Jake explained. “From property details and contractor info to site plans, energy compliance, and approvals, knowing exactly what the city expects keeps your project moving forward without delays.”
By the end of the conversation, Mr. Thompson realized his dream wasn’t gone. He just needed expertise and preparation. With JDJ Consulting team’s guidance and expertise in the field, he could finally turn his plans into reality without endless back-and-forth with the city.
This guide acts as that roadmap. We’ll break down every section of a building permit application form, explain why it matters, and show how to prepare your documents efficiently. Whether it’s a residential remodel, an ADU, or a commercial project, understanding these details ensures your vision becomes reality—without repeated rejections or long delays.
What a Building Permit Application Form Is
A building permit application form is the official request you submit to the city before any major construction. Cities use this form to confirm that your project is safe and follows their building and zoning rules.
You may need a permit for work such as home additions, garage conversions, ADUs, interior remodels, roof work, and new construction. Some small jobs do not require permits, but most structural, plumbing, mechanical, or electrical work does.
The form gives the building department a clear snapshot of your project. It tells them where the property sits, who owns it, what you want to build, and which professionals are involved.
Here is a simple table showing the core purpose of a building permit application:
| Purpose | What It Means |
|---|---|
| Safety check | Confirms the work meets building code standards. |
| Zoning check | Verifies setbacks, height limits, and land-use rules. |
| Record-keeping | Creates an official record of improvements on the property. |
| Inspection setup | Helps inspectors plan required site visits during construction. |
Most cities require the same basic fields, even if the form looks slightly different. The next sections explain these fields in a simple and practical way.

The Core Sections of a Typical Building Permit Application Form
Every building permit application form has a structure. It may not look the same everywhere, but the core sections repeat across cities and counties. These sections help the plan reviewer understand your project from the ground up.
Below is a second simple table showing the most common sections you will see:
| Section of the Form | Details Usually Required |
|---|---|
| Property details | Address, parcel number, lot size, zoning info |
| Applicant information | Owner, contractor, designer, contact info |
| Scope of work | Short summary of the work, project type |
| Valuation | Estimated cost of the project |
| Signatures | Owner signature, contractor license, declarations |
Now let’s break down the first major section.
Project and Property Details
This is the first major part of almost every permit application. It captures the basic property facts the city needs before reviewing your plans.
These fields are usually required:
-
Street address
-
Parcel or assessor’s number
-
Lot size
-
Existing structure type (home, duplex, commercial space)
-
Proposed use after construction
-
Zoning classification, if known
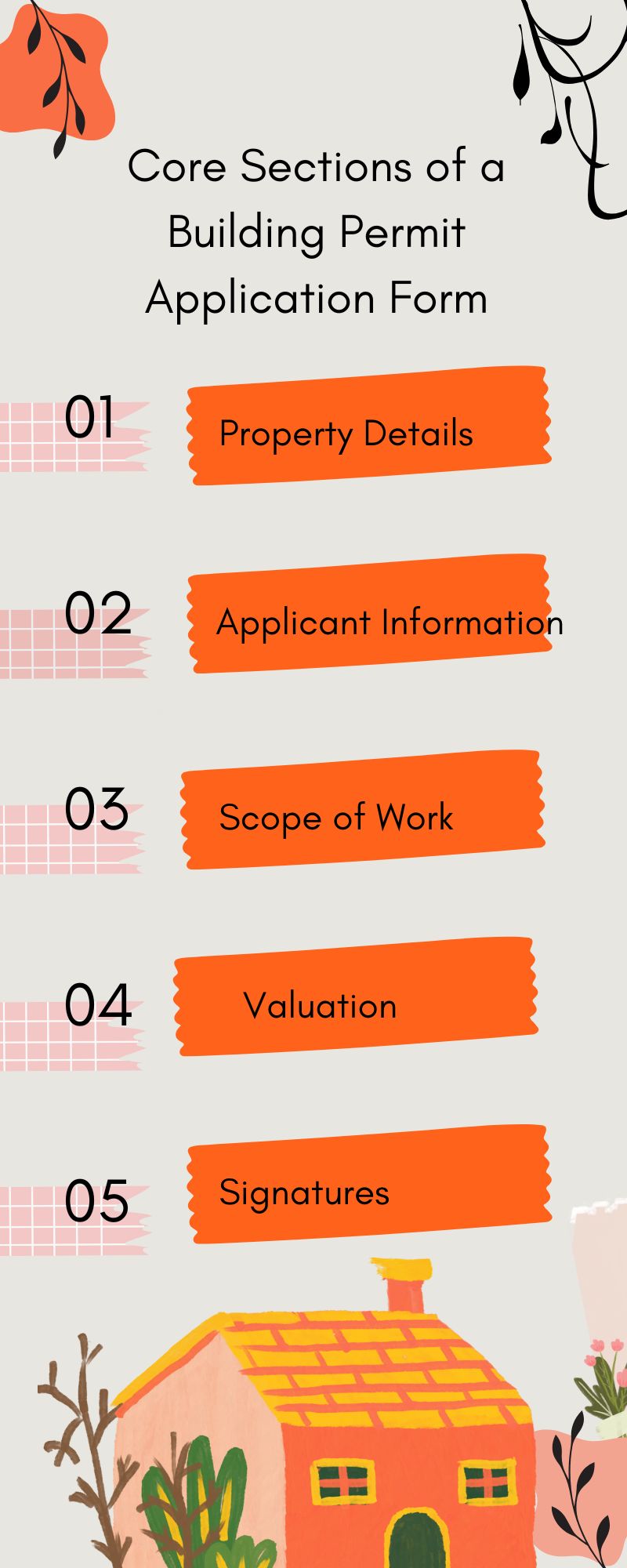
Most of these items are simple. The only detail that sometimes confuses people is the parcel or assessor’s number. You can find it on tax records, the county assessor’s website, or past permit documents.
Keep this part clear and error-free. Even a small mistake, like a wrong parcel number, can delay your application because the city cannot process the request without accurate property identification.
Applicant, Owner, and Contractor Information
This section identifies everyone involved in the project. It helps the city confirm who is responsible for the work.
Most forms ask for:
-
Owner name, mailing address, email, and phone
-
Contractor business name
-
Contractor license number and expiration date
-
Contractor insurance details
-
Designer, architect, or engineer contact details
Cities take license and insurance information seriously. Missing or incorrect details often cause avoidable delays. If you’re using an owner-builder option, expect to sign an extra declaration confirming you take responsibility for the project.
Description of Work / Scope of Work
This part gives the city a quick overview of what you plan to build. Keep it short but clear.
Examples:
-
“Kitchen remodel with new plumbing lines and updated electrical.”
-
“Two-story rear addition, 520 sq ft, new bedrooms and bathroom.”
-
“Convert garage into accessory dwelling unit with new HVAC.”
You do not need to write long paragraphs. A clean one-sentence summary works best. Cities also ask for the project valuation, which means your estimated cost of construction. They use this number to calculate permit fees.
Documents and Attachments Commonly Required With the Form
A building permit application is never just a form. Cities also ask for several documents that help them understand your project. These documents prove that your design is safe, legal, and ready for review.
Some items are always required. Others depend on the project type, size, and location. Think of this section as the “supporting evidence” for your application.
Below are the common items almost every city requests.
Site Plan (Plot Plan)
A site plan shows the entire property from above. It helps reviewers check setbacks, property lines, and any rules tied to the lot.

Your site plan should show:
-
Property boundaries
-
Location of the house or building
-
Proposed new work
-
Setbacks from each property line
-
Driveways and walkways
-
Utility lines, if visible
-
North arrow and scale
Cities rely on site plans to confirm your project fits on the lot and follows zoning rules. If your site plan is unclear, your application may pause until you correct it. A clean, to-scale drawing helps the reviewers work faster.
Construction Drawings / Architectural Plans
These drawings show exactly what you plan to build. They also help the reviewer understand the structure, layout, materials, and safety details.

Your plan set usually includes:
-
Floor plans
-
Elevations
-
Roof plan
-
Framing and structural sheets
-
Building sections
-
Window and door schedules
Many cities also require stamped plans from a licensed architect or engineer for larger or structural projects. Residential remodels often do not need a stamp unless you change major structural elements.
If your drawings are not clear or scaled properly, the reviewer may return the set. Simple labeling and clean dimensions help avoid delays.

Mechanical, Electrical, and Plumbing (MEP) Plans
Some projects need separate MEP plans. These plans show how the home or building will handle power, water, heating, and ventilation.
You may need:
-
Electrical layout and panel schedule
-
Plumbing riser diagram
-
HVAC layout and equipment details
-
Mechanical ventilation notes
If your project includes new circuits, plumbing lines, or HVAC units, the city wants to see these details. They check for safety, capacity, and code compliance.
For small interior remodels, some cities accept simplified drawings. Larger projects, ADUs, and commercial work often require full MEP plans.
Energy Compliance Documentation
Energy rules apply to most modern construction. These rules cover insulation, windows, lighting, equipment efficiency, and building envelope performance.
Many cities require energy forms or worksheets. These may come from state energy codes or local green building programs.
Common energy documents include:
-
Insulation and glazing schedules
-
Energy code compliance sheets
-
HVAC efficiency statements
-
Lighting compliance notes
These documents help reviewers confirm that your project meets energy standards. They also help inspectors check these items later in the field.
If you skip this step, your application may sit in review until you provide the missing form. It’s best to include energy documents in your first submission to avoid rework.
Soils Reports, Structural Calculations, and Special Studies
Some projects need extra technical documents. These reports are not required for every job, but they are important when safety or site conditions may affect construction.
You may need these studies if your project involves:
-
New foundations
-
Retaining walls
-
Hillside or sloped lots
-
Soft soil or unstable soil conditions
-
Large additions or two-story work
-
Heavy structural changes
Here are common technical documents:
-
Soils report: Confirms the ground can support your structure.
-
Structural calculations: Shows that beams, posts, and footings meet code.
-
Slope stability studies: Needed for hillside sites.
If a city reviewer believes your project needs these studies, they may put your permit on hold until you submit them. Getting these reports early often saves time.
Certificates and Surveys (ALTA, Boundary Surveys, Easement Documents)
Some projects need official surveys or certificates. These documents help the city confirm that the proposed work sits within legal property lines and does not interfere with shared areas or easements.

A survey is often required for:
-
New construction
-
Additions that increase the building footprint
-
Work near property lines
-
Projects in neighborhoods with tight lot sizes
-
Sites with past boundary issues
Common survey documents include:
Boundary Survey:
Shows exact property lines, corners, and measurements.
ALTA Survey:
A detailed survey often required for commercial projects. It includes easements, utilities, and rights-of-way.
Easement Documents:
Show any parts of the property reserved for utilities or shared access. Cities review these to make sure your project does not block required access.
If these documents are missing when needed, reviewers cannot finish zoning or site evaluation. This often causes long delays, so it helps to gather them early.
Additional Permits and Agency Approvals
Many projects need extra approvals beyond the building department. These approvals depend on the type of work, the home’s location, or local community rules.
Most cities require these items before they issue the building permit.
You may need:
-
Zoning approval for land use, setbacks, height limits, lot coverage, or parking rules
-
Health department approval for septic systems or food-related commercial work
-
Public works approval for driveway changes, grading, or work in the public right-of-way
-
Historic preservation approval if the property is in a historic zone
-
Fire department approval for fire sprinklers, alarms, and fire access
-
HOA approval in neighborhoods with homeowner associations
These approvals are not optional. The building department cannot finalize your permit until every required agency signs off.
A helpful tip: check the city’s “pre-application” sheet or call intake staff. They will tell you which outside approvals apply to your project.

Photos, Product Specs, and Manufacturer Cut Sheets
Cities often ask for photos and product specifications. These items help reviewers understand existing site conditions and confirm product safety standards.
Photos may include:
-
Exterior conditions of the home
-
Interior spaces where work will occur
-
Areas with structural damage
-
Existing electrical or plumbing setups
Photos help reviewers see what is already on the property. They also reduce follow-up questions during plan review.
Product specifications (cut sheets) often include:
-
Windows and doors
-
Roofing materials
-
HVAC units
-
Water heaters
-
Lighting fixtures
-
Fire-rated materials
-
Insulation products
These documents show compliance with local codes for fire rating, energy efficiency, and safety. For example, window cut sheets help the reviewer confirm U-factor ratings. HVAC cut sheets help confirm efficiency requirements.
Including photos and specs early makes review smoother, especially for remodels and ADUs.
Typical Submission Formats, Number of Copies, and File Requirements
Every city has its own submission rules. Some accept digital plans only, while others still want printed sets. Knowing the format in advance helps you avoid repeat trips to the permitting counter.
Most cities use one of two systems:
-
Online permit portal (PDF uploads)
-
In-person paper submission (rolled or flat plan sets)
Many jurisdictions now prefer digital plans. However, some still want both digital and printed copies for internal routing.
Common requirements include:
-
Plans must be to scale
-
Drawings must be clear and readable
-
PDFs must be flattened (no layers that hide information)
-
File names must follow city guidelines
-
Printed sets must use standard sizes, often 24×36 or 11×17
-
A cover sheet listing all sheets and attachments
Some cities ask for two printed plan sets. Others ask for four. A few accept digital files only. Always check the exact count before you submit, because staff cannot accept incomplete sets.
A helpful practice is to organize digital files into a clean folder structure. Place architectural plans, structural plans, MEP plans, energy documents, and supporting items in separate labeled folders. This makes review easier and often reduces correction rounds.
How Plan Review Works: Completeness Checks and Timelines
Once you submit the application and plan set, the city performs a completeness check. This is a quick review to confirm that your package includes all required items.

During this stage, staff check:
-
Proper signatures
-
Correct permit form
-
Required documents
-
Plan clarity
-
Fees and valuation
-
Number of copies
-
Required outside approvals
If anything is missing, your file may be marked “incomplete.” The city will then ask you to provide the missing items before they move your file to full review.
After the completeness check, the package goes through plan review. This can involve several departments, such as:
-
Building
-
Structural
-
Mechanical
-
Electrical
-
Plumbing
-
Fire
-
Zoning
-
Public Works
Each department checks different parts of your plans. This is why reviewers may ask for corrections more than once. It is normal to receive comments and submit revised sheets.
Typical timelines depend on project type:
-
Small remodels: 2–4 weeks
-
ADUs: 4–8 weeks
-
Additions: 4–10 weeks
-
New homes: 6–12 weeks
-
Commercial projects: 8–16 weeks
These are average ranges. High-volume cities may take longer, especially during peak construction seasons. Submitting clear, complete documents can shorten the review time.

Common Mistakes That Cause Delays or Rejection
Permit applications often get delayed for simple reasons. Many of these problems are easy to avoid if you prepare your documents carefully.
Here are the most frequent issues:
-
Missing signatures from owners or contractors
-
Wrong or outdated contractor license information
-
Incomplete site plans
-
Missing MEP details on projects that need them
-
Poor-quality scans or unreadable drawings
-
Incorrect or low project valuation
-
Missing energy documents
-
No zoning approval when required
-
Plans not drawn to scale
-
Missing structural notes for load-bearing changes
These mistakes slow down the first check and may send your file back to the “incomplete” stage.
To avoid delays:
-
Double-check the city’s submittal checklist
-
Review scale, dimensions, and sheet numbers before submitting
-
Make sure every sheet is clear and readable
-
Confirm that all outside approvals are attached
-
Use a single point of contact for all follow-up questions
Small planning steps go a long way in reducing review time and preventing rejections.
City & Jurisdiction Differences: What Changes Between Municipalities
Not every city handles building permits the same way. While the core sections of the application are similar, local rules, forms, and requirements can differ. Knowing these differences helps you submit correctly the first time.
Some common variations include:
-
Required documents: Some cities ask for additional surveys, structural calculations, or special studies.
-
Stamped plans: Larger projects or certain structural changes may require licensed architect or engineer stamps in some municipalities but not others.
-
Number of copies: One city may require two printed sets, another four.
-
Digital vs. paper submission: Some cities accept PDFs only; others require both digital and printed copies.
-
Fees: Cities calculate fees differently based on valuation, project type, or zone.
Example of Differences Across Three Cities:
| City | Stamped Plans Required | Number of Plan Sets | Digital Submission |
|---|---|---|---|
| Los Angeles | Required for structural changes | 3 sets | Yes |
| Menlo Park | Required for commercial only | 2 sets | Optional |
| Portland | Required for all new builds | 4 sets | Yes |
The best way to handle differences is to check the local permit checklist or schedule a pre-application meeting. Cities often provide downloadable checklists and guidelines that explain exactly what they want.

Fees, Bonds, Inspections & Final Approval
After submitting your application, the city calculates fees and schedules inspections. These steps are essential before your permit can be issued.
Fees and Bonds:
-
Permit fees: Based on project valuation, size, and type.
-
Impact fees: May cover schools, utilities, or parks.
-
Bonds or securities: Occasionally required for public improvements, grading, or sidewalk work.
Inspections:
-
Inspections occur in stages, depending on the project:
-
Foundation
-
Framing
-
Mechanical, electrical, plumbing
-
Final inspection
-
-
Each inspection verifies that work matches approved plans.
Final Approval:
-
Once all inspections pass and fees are paid, the city issues the final building permit or occupancy approval.
-
Any failed inspection may require a correction and re-inspection before proceeding.
Planning ahead for fees and inspections helps avoid last-minute delays. Keep a checklist of what inspections are required and when they should be scheduled.
How a Permit Expeditor or Consultant Can Help
Some projects are simple, but others can be complicated. That’s where a permit expeditor or consultant adds value.
Services they provide:
-
Pre-submittal review of forms and plans
-
Organization of documents and drawings
-
Filling out the permit application correctly
-
Coordinating with multiple city departments
-
Managing resubmittals after corrections
When to hire an expeditor:
-
Large or complex projects
-
Projects involving multiple agencies
-
Tight deadlines or seasonal deadlines
-
Commercial developments or multi-family construction
Hiring a professional can save weeks of delays. Even for residential projects, using an expeditor ensures your application is complete, accurate, and ready for review.

Step-by-Step Mini Checklist: What to Prepare Before You Submit
A checklist helps ensure your application is complete. Use it as a quick reference before heading to the city or uploading documents online.
Mini Checklist:
-
Completed and signed building permit application form
-
Property site plan (to scale) – 2–4 copies or PDF set
-
Full set of construction drawings (architectural, structural, MEP)
-
Energy compliance forms and worksheets
-
Contractor license and insurance proof (or owner-builder declaration)
-
Project valuation and fee payment
-
Additional agency approvals (zoning, health, HOA, fire)
-
Product specifications, cut sheets, and photos
-
Cover sheet listing all included documents
-
Contact information for applicant, contractor, and designer
Having this checklist ready can reduce mistakes and shorten review times. Consider making a digital folder with clearly labeled PDFs and scanned documents.
Sample “How to Fill Out” Explanations for Tricky Fields
Some fields on the application confuse applicants. Clear, simple guidance helps avoid mistakes.
Job Valuation:
-
Enter the estimated cost of construction, including materials and labor.
-
Example: A 500 sq ft addition with kitchen remodel might cost $45,000.
Scope of Work:
-
Keep it concise but descriptive.
-
Example: “Two-story rear addition, 520 sq ft, includes bedrooms and bathroom.”
Occupancy Classification:
-
Use standard terms: “Single-family dwelling,” “Commercial retail,” “Accessory dwelling unit (ADU).”
-
Check the city’s building code for proper terminology.
Parcel or Lot Number:
-
Found on tax records or the county assessor’s website.
-
Verify carefully to avoid delays.
Providing short examples in your application makes it easier for reviewers to understand your project quickly.
Case Studies & Real-World Examples
Seeing real-world examples can clarify how the permit process works. Here are two common scenarios.
Example A – Small Residential Addition:
-
Project: 2-bedroom addition with a small bathroom
-
Documents Submitted: Site plan, floor plan, elevation drawings, energy compliance form, contractor license
-
Timeline: Application submitted → completeness check → corrections requested for site plan → permit issued in 5 weeks
Example B – Commercial Tenant Improvement:
-
Project: Interior remodel of 3,000 sq ft retail space
-
Documents Submitted: Full architectural and MEP plans, structural calculations, energy compliance, fire approval, zoning approval
-
Timeline: Initial submission → plan review → multiple correction rounds → permit issued in 12 weeks
These examples show how project complexity affects submission requirements and timelines. Small residential projects are usually faster, while commercial work may involve multiple departments and outside approvals.
Resources & Links – Where to Find Local Checklists, Forms, and Help
Having the right resources saves time and avoids mistakes. Most cities publish guides, checklists, and forms online. Use them before you start your application.
Key Resources:
-
Local Building Department Forms: Every city posts official permit forms and submittal requirements.
-
Permit Checklists: Many municipalities have step-by-step checklists that confirm what is needed for each type of project.
-
Plan Templates: Some cities provide sample drawings or templates for site plans, floor plans, or structural details.
-
Energy Code Resources: State or city-specific energy compliance worksheets and HERS forms.
-
Permit Expediting Services: Professional consultants help prepare complete applications and coordinate with city staff.
Example Table – Common Online Resources:
| Resource Type | Purpose | Where to Find |
|---|---|---|
| City Permit Forms | Official application and submission rules | City building department website |
| Pre-Application Checklists | Helps avoid missing items | City permit portal / PDF downloads |
| Plan Templates | Sample site, floor, and structural plans | City website or planning department |
| Energy Compliance Forms | Meet local/state energy codes | State energy office or city portal |
| Expediting Services | Professional guidance for complex projects | JDJ Consulting or local permit consultants |
Using these resources helps you submit a complete package the first time. It reduces delays and prevents unnecessary resubmissions.
Closing: Next Steps & Call to Action
Preparing a building permit application form takes attention to detail. From property info and scope of work to drawings, energy compliance, and approvals, each step matters. Submitting incomplete or unclear documents can delay your project significantly.
Next Steps:
-
Review your city’s checklist before starting.
-
Gather all documents, drawings, and approvals in one organized folder.
-
Double-check signatures, licenses, and parcel numbers.
-
Schedule inspections as soon as the permit is issued.
For anyone feeling overwhelmed or working on a larger project, a permit expeditor or consultant can save time and prevent costly mistakes.
Contact JDJ Consulting Today:
-
Phone: (818) 793-5058
-
Email: sales@jdj-consulting.com
-
Office Address: 12925 Riverside Dr Suite 302, Sherman Oaks, CA 91423, United States
-
Our Services: https://jdj-consulting.com/services/
-
Book a Free Consultation: https://jdj-consulting.com/book-consultation/
Let our team review your plans, organize documents, and coordinate with the city to help you get your permit approved efficiently. Submitting a complete, accurate application ensures your project moves forward without unnecessary delays.
Frequently Asked Questions About Building Permit Application Form
1. What is a building permit application form?
A building permit application form is an official document submitted to your city or municipality to request approval for construction or remodeling projects. It collects key details about your project, including:
-
Property address and parcel number
-
Scope of work
-
Contractor or owner-builder information
-
Estimated project cost
-
Supporting documents such as site plans, construction drawings, and energy compliance forms
This form ensures your project meets safety, zoning, and building code requirements.
2. Why is a building permit necessary?
Building permits ensure that construction work is:
-
Safe for occupants
-
Compliant with local building codes and zoning regulations
-
Properly inspected at various stages
Without a permit, you risk fines, forced removal of work, or legal liability in case of accidents. A permit also protects property value and ensures your insurance coverage remains valid.
3. What information is required on the permit application?
Common required information includes:
-
Project details (size, type, and scope of work)
-
Property and parcel information
-
Contractor or owner-builder details
-
Estimated valuation of the project
-
Signatures of owners or authorized parties
Some cities may also require supporting documents, energy compliance forms, and approvals from other agencies like fire or zoning departments.
4. What supporting documents are typically needed?
Most permit applications require:
-
Site plans (showing property lines, setbacks, and existing structures)
-
Construction drawings (floor plans, elevations, and structural details)
-
Mechanical, electrical, and plumbing (MEP) plans if applicable
-
Energy compliance forms or worksheets
-
Contractor licenses and insurance documentation
-
Photos or cut sheets for products like windows, doors, and HVAC systems
5. How detailed should site plans be?
Site plans must show:
-
Property boundaries and lot dimensions
-
Location of existing and proposed structures
-
Driveways, walkways, and easements
-
Setbacks from property lines
-
Utility connections if visible
Accurate, to-scale drawings help the city quickly verify zoning compliance and avoid delays. Incomplete or unclear site plans are a common reason for rejected applications.
6. Are energy compliance documents required for all projects?
Most jurisdictions require energy compliance forms for new construction, additions, and significant remodels. These documents ensure your project meets local energy codes, covering:
-
Insulation levels
-
Window and door ratings
-
HVAC efficiency
-
Lighting and appliance standards
Submitting energy documents early helps prevent review delays and ensures inspectors can verify compliance on-site.
7. Do I need a contractor license on the application?
Yes, if a licensed contractor is performing the work, you must provide their license number and insurance details. Owner-builders may submit a declaration instead. Missing or incorrect license information is a common reason for permit delays or rejection.
8. How many copies of plans are required?
Requirements vary by city:
-
Some require 2 printed sets and a digital PDF
-
Others may require 3–4 sets plus online submission
-
Large commercial projects often need additional departmental copies
Always check the local permit checklist to avoid incomplete submissions and delays.
9. Can I submit the application online?
Many cities now allow or require digital submission through an online portal. Guidelines often specify:
-
PDF format, flattened files
-
Properly labeled sheets
-
Separate folders for architectural, structural, and MEP plans
Some municipalities may still require paper copies alongside digital files, so check local rules carefully.
10. How long does permit approval usually take?
Approval timelines vary depending on project type and city workload:
-
Small residential remodels: 2–4 weeks
-
Accessory dwelling units (ADUs): 4–8 weeks
-
Larger additions or commercial projects: 6–16 weeks
Delays often result from incomplete applications or missing supporting documents. Submitting a complete package can significantly reduce review time.
11. What common mistakes delay approval?
Frequent issues include:
-
Missing signatures on forms
-
Incomplete site or construction plans
-
No energy compliance forms
-
Wrong contractor license or owner-builder info
-
Documents not to scale or poorly labeled
-
Missing approvals from zoning, fire, or public works departments
12. Are outside approvals needed before submission?
Yes, depending on your project, you may need:
-
Zoning clearance for setbacks, height, or parking
-
Fire department approval for sprinklers or alarms
-
Health department approval for septic or food-related construction
-
HOA or historic district approvals
Submitting these approvals with your application avoids unnecessary delays.
13. What is the role of mechanical, electrical, and plumbing (MEP) plans?
MEP plans show:
-
Electrical layouts and panel schedules
-
Plumbing riser diagrams
-
HVAC system layouts and equipment
These plans help the city verify compliance with building and safety codes. Smaller remodels may allow simplified plans, but larger projects typically require full MEP documentation.
14. Do I need structural calculations or soils reports?
Projects involving foundations, retaining walls, or hillside lots may require:
-
Soils reports to verify ground stability
-
Structural calculations to confirm beams, posts, and footings meet code
These reports prevent structural failures and ensure city reviewers approve your project safely.
15. Are photos and product specifications required?
Yes, many cities request:
-
Photos of existing conditions (interior and exterior)
-
Cut sheets or manufacturer specs for windows, doors, roofing, insulation, or HVAC units
These items help reviewers confirm product compliance with energy codes, fire ratings, and safety standards.
16. Can a permit expeditor help with the process?
Yes. A permit expeditor or consultant can:
-
Review forms and drawings before submission
-
Organize documents for clarity
-
Coordinate with city departments
-
Manage resubmissions after corrections
Hiring an expeditor is especially helpful for complex projects or commercial developments.
17. How do cities differ in permit requirements?
Requirements vary by municipality:
-
Number of plan sets
-
Need for stamped architect/engineer plans
-
Digital vs. paper submissions
-
Fees and valuation methods
Checking each city’s checklist ensures your submission meets local rules and avoids delays.
18. What fees are involved in building permits?
Fees typically include:
-
Permit fees based on project type and valuation
-
Impact fees for utilities, schools, or public improvements
-
Bonds for grading, sidewalks, or public work (if required)
Accurate valuation and fee submission are necessary to start plan review.
19. How does the plan review process work?
Plan review involves:
-
Completeness check: Verifies all forms, drawings, and documents are included
-
Departmental review: Building, structural, MEP, fire, zoning, and public works
-
Corrections: Reviewers may request changes; multiple rounds are normal
Clear, organized submissions reduce the number of corrections and speed up approval.
20. Can incomplete applications be resubmitted?
Yes, but resubmissions can delay your project significantly. Common reasons for resubmission include:
-
Missing forms or signatures
-
Unclear or incomplete drawings
-
Lack of energy compliance or outside approvals
Preparing a complete application the first time, using checklists and guidance, minimizes delays and ensures smoother permit approval.

